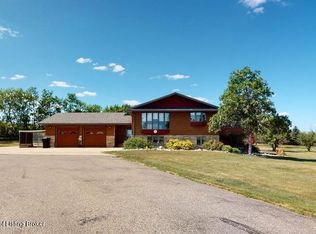Sold on 06/29/23
Price Unknown
11123 SW 40 T St, Dickinson, ND 58601
5beds
3,528sqft
Single Family Residence
Built in 1980
3.72 Acres Lot
$613,900 Zestimate®
$--/sqft
$2,854 Estimated rent
Home value
$613,900
$577,000 - $657,000
$2,854/mo
Zestimate® history
Loading...
Owner options
Explore your selling options
What's special
DESIGNED FOR ENTERTAINING WITH A PARK LIKE SETTING! Family and friends will delight with the in-ground swimming pool, patio, volleyball court and huge tree filled and beautifully manicured 3.95 Acre yard located in Eldorado Acres just a few minutes south of Dickinson. Besides style and charm this home features 5 bedrooms and 3 bathrooms. Beautiful family room addition with abundant windows overlooking the private yard. Entertaining sized living & dining room plus a large recreation room with built in wet-bar. Finished double heated and cooled garage with additional gun room and a large detached shop. This home has had extensive remodeling. There is an underground electric pet fence with dog collar included.
Zillow last checked: 8 hours ago
Listing updated: September 03, 2024 at 09:18pm
Listed by:
DIANE J DUCHSCHER 701-290-3433,
HOME AND LAND COMPANY
Bought with:
Non MLS Member
Non Member
Source: Great North MLS,MLS#: 4005399
Facts & features
Interior
Bedrooms & bathrooms
- Bedrooms: 5
- Bathrooms: 3
- Full bathrooms: 2
- 3/4 bathrooms: 1
Bedroom 1
- Level: Main
Bedroom 2
- Level: Main
Bedroom 3
- Level: Main
Bedroom 4
- Level: Basement
Bedroom 5
- Level: Main
Bathroom 1
- Level: Main
Bathroom 2
- Level: Main
Bathroom 3
- Level: Basement
Dining room
- Level: Main
Other
- Level: Main
Family room
- Level: Main
Family room
- Level: Main
Family room
- Level: Basement
Kitchen
- Level: Main
Heating
- Baseboard, Electric
Cooling
- Central Air
Appliances
- Included: Dishwasher, Dryer, Microwave, Range, Refrigerator, Washer
Features
- Flooring: Vinyl, Carpet, Hardwood
- Windows: Window Treatments
- Basement: Concrete,Daylight,Interior Entry
- Has fireplace: No
Interior area
- Total structure area: 3,528
- Total interior livable area: 3,528 sqft
- Finished area above ground: 1,948
- Finished area below ground: 1,580
Property
Parking
- Total spaces: 2
- Parking features: Additional Parking
- Garage spaces: 2
Features
- Levels: Two,Split Entry
- Stories: 2
- Exterior features: Other
- Has private pool: Yes
- Pool features: In Ground
- Has view: Yes
Lot
- Size: 3.72 Acres
- Dimensions: 397.6 x 408
- Features: Views, Sprinklers In Front, Landscaped
Details
- Additional structures: Outbuilding
- Parcel number: 26404704498000
Construction
Type & style
- Home type: SingleFamily
- Property subtype: Single Family Residence
Materials
- Masonite
- Roof: Shingle
Condition
- New construction: No
- Year built: 1980
Utilities & green energy
- Sewer: Septic Tank
- Water: Rural Water Membership
- Utilities for property: Water Connected
Community & neighborhood
Location
- Region: Dickinson
- Subdivision: Eldorado Acres
Other
Other facts
- Road surface type: Asphalt
Price history
| Date | Event | Price |
|---|---|---|
| 6/29/2023 | Sold | -- |
Source: Great North MLS #4005399 | ||
| 5/14/2023 | Contingent | $630,000$179/sqft |
Source: | ||
| 12/16/2022 | Price change | $630,000-9.9%$179/sqft |
Source: | ||
| 7/16/2021 | Listed for sale | $699,000$198/sqft |
Source: | ||
Public tax history
Tax history is unavailable.
Neighborhood: 58601
Nearby schools
GreatSchools rating
- 3/10Roosevelt Elementary SchoolGrades: K-5Distance: 4.2 mi
- 5/10Dickinson Middle SchoolGrades: 6-8Distance: 5.8 mi
- 3/10Dickinson High SchoolGrades: 9-12Distance: 4.7 mi
