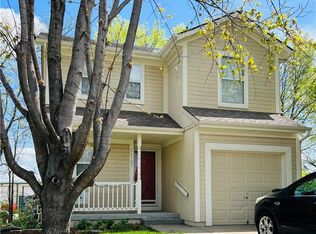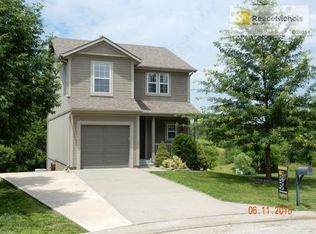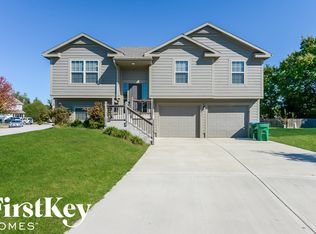**Now is your chance to own this charming, move in ready 2 Story Home!** This great cul-de-sac location features an extra large yard that backs to trees. The exterior has just been painted and new shutters have been installed. Inside you will find an immaculate, updated interior with nice laminate flooring and a newer deck off the kitchen. All bedrooms are upstairs with bedroom level laundry. The professionally finished basement walks out to a cement patio and great back yard with storage shed. Don't miss out!!
This property is off market, which means it's not currently listed for sale or rent on Zillow. This may be different from what's available on other websites or public sources.


