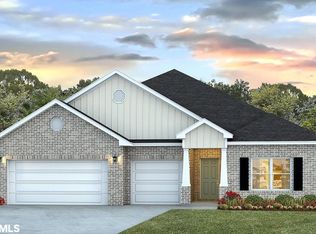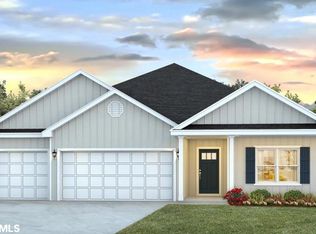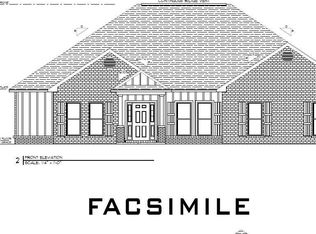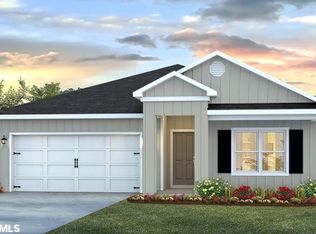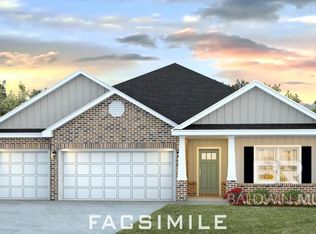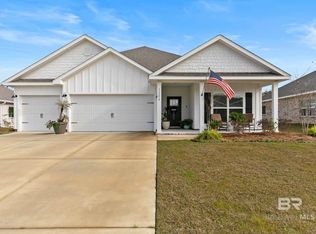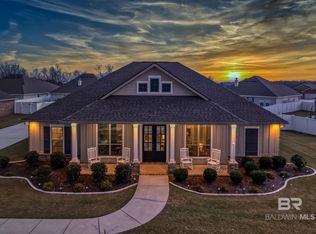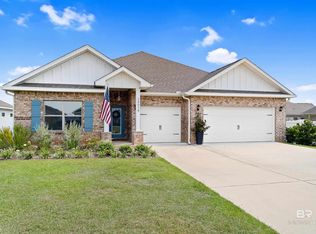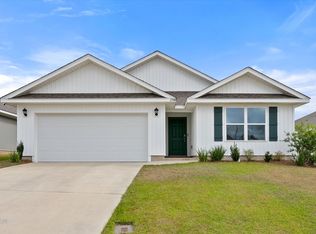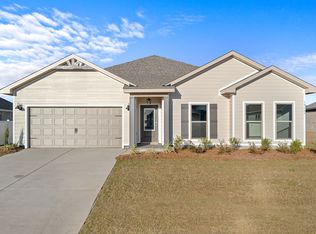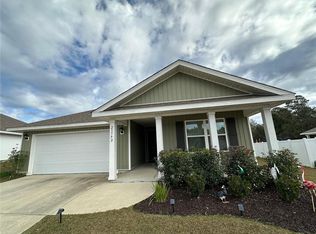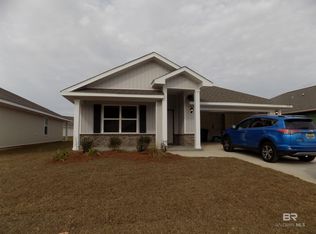Welcome to 11123 Genuine Risk in the highly sought-after Jubilee Farms community of Daphne, AL! This beautifully maintained home offers thoughtful upgrades and move-in-ready convenience. Enjoy relaxing year-round on the brand-new screened-in porch featuring extended concrete for additional outdoor living space. The fully fenced backyard provides privacy and direct access to the neighborhood walking trail—perfect for evening strolls or morning jogs.Inside, you’ll find new custom his-and-hers closets in the primary suite, offering both style and functionality. The garage features a durable epoxy-coated floor, and new gutters add to the home’s exterior improvements. For added value and convenience, the refrigerator, washer, and dryer all convey with the home.Jubilee Farms offers exceptional resort-style amenities including a beautiful clubhouse, sparkling community pool, and playground—creating the perfect setting for both relaxation and connection. This home combines comfort, upgrades, and vibrant community living at its best. Buyer to verify all information during due diligence.
Active
$449,000
11123 Genuine Risk Cir, Daphne, AL 36526
4beds
2,478sqft
Est.:
Residential
Built in 2023
0.25 Acres Lot
$-- Zestimate®
$181/sqft
$109/mo HOA
What's special
New guttersBrand-new screened-in porch
- 6 hours |
- 220 |
- 3 |
Zillow last checked: 8 hours ago
Listing updated: 13 hours ago
Listed by:
Bo Nichols Main:251-626-2030,
Nichols Real Estate
Source: Baldwin Realtors,MLS#: 392096
Tour with a local agent
Facts & features
Interior
Bedrooms & bathrooms
- Bedrooms: 4
- Bathrooms: 3
- Full bathrooms: 3
- Main level bedrooms: 4
Rooms
- Room types: Living/Dining
Primary bedroom
- Level: Main
- Area: 221
- Dimensions: 17 x 13
Bedroom 2
- Level: Main
- Area: 153.4
- Dimensions: 13 x 11.8
Bedroom 3
- Level: Main
- Area: 141.6
- Dimensions: 12 x 11.8
Bedroom 4
- Level: Main
- Area: 141.6
- Dimensions: 12 x 11.8
Primary bathroom
- Features: Double Vanity, Separate Shower
Dining room
- Features: Lvg/Dng Combo
Kitchen
- Level: Main
- Area: 216
- Dimensions: 12 x 18
Heating
- Heat Pump
Cooling
- Heat Pump, Ceiling Fan(s)
Appliances
- Included: Dishwasher, Microwave, Electric Range, ENERGY STAR Qualified Appliances
Features
- Flooring: Vinyl
- Windows: Double Pane Windows
- Has basement: No
- Has fireplace: No
- Fireplace features: None
Interior area
- Total structure area: 2,478
- Total interior livable area: 2,478 sqft
Property
Parking
- Total spaces: 3
- Parking features: Attached, Garage, Garage Door Opener
- Has attached garage: Yes
- Covered spaces: 3
Features
- Levels: One
- Stories: 1
- Pool features: Community, Association
- Has view: Yes
- View description: None
- Waterfront features: No Waterfront
Lot
- Size: 0.25 Acres
- Dimensions: 70 x 140
- Features: Less than 1 acre
Details
- Parcel number: 4307250000009.027
- Zoning description: Single Family Residence
Construction
Type & style
- Home type: SingleFamily
- Architectural style: Traditional
- Property subtype: Residential
Materials
- Brick, Hardboard, Frame
- Foundation: Slab
- Roof: Composition
Condition
- Resale
- New construction: No
- Year built: 2023
Utilities & green energy
- Sewer: Baldwin Co Sewer Service
- Utilities for property: Daphne Utilities, Riviera Utilities
Community & HOA
Community
- Features: BBQ Area, Fitness Center, Landscaping, On-Site Management, Pool, Playground
- Subdivision: Jubilee Farms
HOA
- Has HOA: Yes
- Services included: Insurance, Maintenance Grounds, Taxes-Common Area, Clubhouse, Pool
- HOA fee: $1,312 annually
Location
- Region: Daphne
Financial & listing details
- Price per square foot: $181/sqft
- Tax assessed value: $423,100
- Annual tax amount: $1,867
- Price range: $449K - $449K
- Date on market: 2/20/2026
- Ownership: Whole/Full
Estimated market value
Not available
Estimated sales range
Not available
Not available
Price history
Price history
| Date | Event | Price |
|---|---|---|
| 2/20/2026 | Listed for sale | $449,000+8.2%$181/sqft |
Source: | ||
| 9/5/2024 | Sold | $415,000-1.2%$167/sqft |
Source: | ||
| 8/7/2024 | Pending sale | $419,900$169/sqft |
Source: | ||
| 7/26/2024 | Price change | $419,900-2.3%$169/sqft |
Source: | ||
| 7/10/2024 | Listed for sale | $429,900-53.3%$173/sqft |
Source: | ||
| 2/6/2024 | Sold | $920,000+115.7%$371/sqft |
Source: Public Record Report a problem | ||
| 10/20/2023 | Sold | $426,450$172/sqft |
Source: | ||
| 8/2/2023 | Price change | $426,450+0.7%$172/sqft |
Source: | ||
| 7/8/2023 | Price change | $423,450+0.7%$171/sqft |
Source: | ||
| 6/3/2023 | Price change | $420,450+0.7%$170/sqft |
Source: | ||
| 5/27/2023 | Listed for sale | $417,450$168/sqft |
Source: | ||
Public tax history
Public tax history
| Year | Property taxes | Tax assessment |
|---|---|---|
| 2025 | $1,902 +1.8% | $42,320 +4.2% |
| 2024 | $1,868 | $40,600 |
Find assessor info on the county website
BuyAbility℠ payment
Est. payment
$2,369/mo
Principal & interest
$2125
Property taxes
$135
HOA Fees
$109
Climate risks
Neighborhood: 36526
Nearby schools
GreatSchools rating
- 10/10Belforest Elementary SchoolGrades: PK-6Distance: 2 mi
- 5/10Daphne Middle SchoolGrades: 7-8Distance: 3.7 mi
- 10/10Daphne High SchoolGrades: 9-12Distance: 4.7 mi
Schools provided by the listing agent
- Elementary: Belforest Elementary School
- Middle: Daphne Middle
- High: Daphne High
Source: Baldwin Realtors. This data may not be complete. We recommend contacting the local school district to confirm school assignments for this home.
