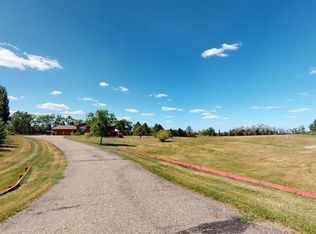DESIGNED FOR ENTERTAINING WITH A PARK LIKE SETTING! Family and friends will delight with the in-ground swimming pool, pool room, patio, volleyball court and huge tree filled and beautifully manicured 3.95 Acre yard located in ElDorado Acres just a few miles from Dickinson. Besides style and charm this home features 5 bedrooms and 3 full bathrooms. Beautiful family room addition with abundant windows overlooking the private yard. Entertaining sized living and dining room plus a large recreation room with built-in wet bar large enough to accommodate a pool table and much more. Finished double heated and cooled garage with an attached gun room plus a large detached shop. This home has had extensive remodeling and includes all pool equipment 4 wall mounted TV's, Hot Tub, Pool Table....
Sold on 06/30/23
Price Unknown
11123 40t St SW, Dickinson, ND 58601
5beds
3baths
3,528sqft
SingleFamily
Built in 1980
3.73 Acres Lot
$621,500 Zestimate®
$--/sqft
$3,797 Estimated rent
Home value
$621,500
$578,000 - $671,000
$3,797/mo
Zestimate® history
Loading...
Owner options
Explore your selling options
What's special
Facts & features
Interior
Bedrooms & bathrooms
- Bedrooms: 5
- Bathrooms: 3
Heating
- Baseboard, Electric
Cooling
- Other
Appliances
- Included: Dishwasher, Dryer, Microwave, Refrigerator, Washer
Features
- Dishwasher, Elec Garage Opener, Microwave, Range, Refrigerator, Washer/Dryer, Window Treatment
- Flooring: Carpet
- Basement: Finished
Interior area
- Total interior livable area: 3,528 sqft
Property
Parking
- Parking features: Garage - Detached
Features
- Exterior features: Other
Lot
- Size: 3.73 Acres
Details
- Parcel number: 26404704498000
- Zoning: Res Low Density
Construction
Type & style
- Home type: SingleFamily
Materials
- Frame
- Foundation: Concrete
- Roof: Asphalt
Condition
- Year built: 1980
Community & neighborhood
Location
- Region: Dickinson
Other
Other facts
- Utilities: Air Type: Central
- Utilities: Sewer: Septic
- Interior Features: Dishwasher, Elec Garage Opener, Microwave, Range, Refrigerator, Washer/Dryer, Window Treatment
- Garage Type: Detached
- Utilities: Heat: Electric Baseboard
- Style: Split Foyer
- Utilities: Water: Southwest Water
- Basement Type: Concrete
- Zoning: Res Low Density
Price history
| Date | Event | Price |
|---|---|---|
| 6/30/2023 | Sold | -- |
Source: Public Record | ||
| 11/19/2021 | Listing removed | -- |
Source: Local MLS | ||
| 7/13/2021 | Price change | $699,000-3.6%$198/sqft |
Source: Badlands BOR #21-761 | ||
| 5/18/2021 | Price change | $725,000-3.3%$205/sqft |
Source: Badlands BOR #21-761 | ||
| 12/16/2020 | Price change | $750,000-4.5%$213/sqft |
Source: Home and Land Company #20-993 | ||
Public tax history
| Year | Property taxes | Tax assessment |
|---|---|---|
| 2024 | $4,059 +14.9% | $424,300 +13.4% |
| 2023 | $3,534 -0.3% | $374,200 |
| 2022 | $3,544 +0.3% | $374,200 -2.1% |
Find assessor info on the county website
Neighborhood: 58601
Nearby schools
GreatSchools rating
- 3/10Roosevelt Elementary SchoolGrades: K-5Distance: 4.1 mi
- 5/10Dickinson Middle SchoolGrades: 6-8Distance: 5.8 mi
- 3/10Dickinson High SchoolGrades: 9-12Distance: 4.7 mi
