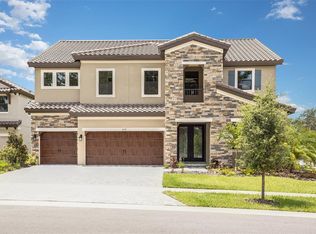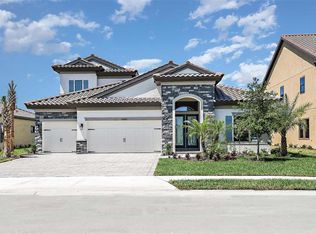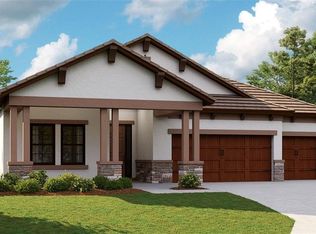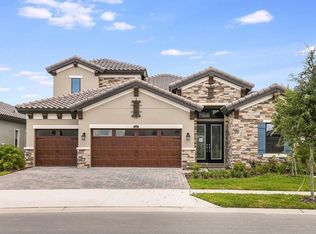Sold for $725,000
$725,000
11122 Rustic Timber Loop, San Antonio, FL 33576
5beds
3,144sqft
Single Family Residence
Built in 2024
7,782 Square Feet Lot
$699,100 Zestimate®
$231/sqft
$3,756 Estimated rent
Home value
$699,100
$629,000 - $776,000
$3,756/mo
Zestimate® history
Loading...
Owner options
Explore your selling options
What's special
We have a stunning new home for sale in the beautiful 15-acre lagoon community of Mirada. The Islamorada II is situated on a private lot, within an exclusive gated area nestled within this sought after community. This home offers the perfect combination of tranquility and luxury. Step inside to find beautiful wood-like floors throughout, complemented by high ceilings with wood beams in the grand room for a touch of elegance and warmth. The heart of the home features an extended lanai, with a large sliding glass door, creating a seamless indoor-outdoor living experience. The open floor plan is perfect for entertaining and everyday living. The kitchen boasts beautiful wht. cabinetry, and quartz countertops, adding a modern and clean touch to the space. This home truly embodies the epitome of upscale living. This home features 5 bedrooms, 4 full baths, along with an office space and upstairs bonus area. It's perfect for those seeking serenity and comfort in a vibrant community. Don't miss the opportunity to own this exceptional home that combines luxury, style, and functionality. With its gourmet kitchen, wht. cabinets, open kitchen area with an extended island, and wood-look tile, this home is a true masterpiece. Images shown are for illustrative purposes only and may differ from actual home. Completion date subject to change.
Zillow last checked: 9 hours ago
Listing updated: January 27, 2025 at 06:24am
Listing Provided by:
Scott Teal 813-438-3838,
HOMES BY WESTBAY REALTY 813-438-3838
Bought with:
Sunitha Kurapati, 3559691
GO REALTY FL LLC
Source: Stellar MLS,MLS#: T3513633 Originating MLS: Pinellas Suncoast
Originating MLS: Pinellas Suncoast

Facts & features
Interior
Bedrooms & bathrooms
- Bedrooms: 5
- Bathrooms: 4
- Full bathrooms: 4
Primary bedroom
- Features: Walk-In Closet(s)
- Level: First
Great room
- Level: First
Kitchen
- Level: First
Heating
- Central
Cooling
- Central Air
Appliances
- Included: Dishwasher, Disposal, Microwave, Range
- Laundry: Laundry Room
Features
- High Ceilings, In Wall Pest System, Open Floorplan, Stone Counters, Walk-In Closet(s)
- Flooring: Carpet, Luxury Vinyl
- Doors: Sliding Doors
- Has fireplace: No
Interior area
- Total structure area: 4,274
- Total interior livable area: 3,144 sqft
Property
Parking
- Total spaces: 3
- Parking features: Garage - Attached
- Attached garage spaces: 3
Features
- Levels: Two
- Stories: 2
- Exterior features: Irrigation System
Lot
- Size: 7,782 sqft
Details
- Parcel number: 1425200050002000270
- Zoning: RESI
- Special conditions: None
Construction
Type & style
- Home type: SingleFamily
- Property subtype: Single Family Residence
Materials
- Block, Stone, Stucco
- Foundation: Slab
- Roof: Tile
Condition
- Completed
- New construction: Yes
- Year built: 2024
Details
- Builder model: Islamorada II
Utilities & green energy
- Sewer: Public Sewer
- Water: Public
- Utilities for property: Electricity Connected
Community & neighborhood
Community
- Community features: Park, Playground, Pool
Location
- Region: San Antonio
- Subdivision: MIRADA
HOA & financial
HOA
- Has HOA: Yes
- HOA fee: $241 monthly
- Association name: Rachel M. Welborn
- Second association name: Mirada Master Homeowners Association
Other fees
- Pet fee: $0 monthly
Other financial information
- Total actual rent: 0
Other
Other facts
- Ownership: Fee Simple
- Road surface type: Asphalt
Price history
| Date | Event | Price |
|---|---|---|
| 6/28/2025 | Listing removed | $4,000$1/sqft |
Source: Stellar MLS #TB8383329 Report a problem | ||
| 6/20/2025 | Price change | $4,000-4.8%$1/sqft |
Source: Stellar MLS #TB8383329 Report a problem | ||
| 5/15/2025 | Price change | $4,200+7.7%$1/sqft |
Source: Stellar MLS #TB8383329 Report a problem | ||
| 5/7/2025 | Listed for rent | $3,900$1/sqft |
Source: Stellar MLS #TB8383329 Report a problem | ||
| 1/24/2025 | Sold | $725,000-8.2%$231/sqft |
Source: | ||
Public tax history
| Year | Property taxes | Tax assessment |
|---|---|---|
| 2024 | $5,072 +8.3% | $79,590 +39% |
| 2023 | $4,683 +19.2% | $57,270 +199.7% |
| 2022 | $3,928 | $19,106 |
Find assessor info on the county website
Neighborhood: 33576
Nearby schools
GreatSchools rating
- 2/10San Antonio Elementary SchoolGrades: PK-5Distance: 2.5 mi
- 2/10Pasco Middle SchoolGrades: 6-8Distance: 6.1 mi
- 3/10Pasco High SchoolGrades: PK,9-12Distance: 5.9 mi
Schools provided by the listing agent
- Elementary: San Antonio-PO
- Middle: Pasco Middle-PO
- High: Pasco High-PO
Source: Stellar MLS. This data may not be complete. We recommend contacting the local school district to confirm school assignments for this home.
Get a cash offer in 3 minutes
Find out how much your home could sell for in as little as 3 minutes with a no-obligation cash offer.
Estimated market value$699,100
Get a cash offer in 3 minutes
Find out how much your home could sell for in as little as 3 minutes with a no-obligation cash offer.
Estimated market value
$699,100



