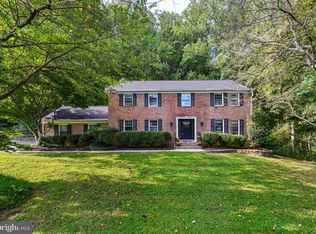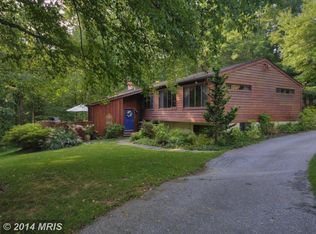Sold for $723,000
$723,000
11122 Old Carriage Rd, Glen Arm, MD 21057
4beds
4,519sqft
Single Family Residence
Built in 1975
1.25 Acres Lot
$-- Zestimate®
$160/sqft
$6,024 Estimated rent
Home value
Not available
Estimated sales range
Not available
$6,024/mo
Zestimate® history
Loading...
Owner options
Explore your selling options
What's special
WE HAVE MULTIPLE OFFERS. PLEASE SUBMIT BEST AND FINAL BY 10:00 AM SUNDAY 06/22/2025. THANK YOU! The Sellers have submitted additional details about the home. They are located in the DOCUMENTS section. Nestled in the rolling community of Honeysuckle Hill, this charming split-level home offers a perfect blend of comfort and style. Built in 1975, this well-maintained residence boasts four spacious bedrooms, two full bathrooms, and one convenient half bath, ensuring ample space for relaxation and privacy. Each bedroom has an oversized closet. Step inside to discover a warm, inviting interior featuring solid hardwood flooring and elegant crown moldings that enhance the traditional floor plan. The gourmet kitchen, complete with stone countertops and a range with an overhead drafting hood, connecting seamlessly to the dining area, makes it ideal for entertaining. The eat-in and spacious kitchen has one of three bay windows and includes beautiful architectural features, including a Portuguese-tiled backsplash at the side-by-side dual ovens. Overhead, there are reclaimed timbers from a downtown Baltimore building dating back to the 1920s in the cathedral ceiling that hold three matching stained glass panels. Beautiful stacked-stone walls accent all of this. Enjoy cozy evenings by the wood stove in the Family Room, which sits on a raised brick hearth that runs the room's width. The laundry chute connects from the sleeping level to the laundry room and is adjacent to the Family Room. Walking down to the next level, you will find an improved basement, offering additional living space. Use your imagination for a pool table, an office, a substantial craft area, the Boiler Room, and the Well systems. Outside, the expansive 1.25-acre lot is a true oasis, adorned with lush landscaping and backing to tranquil trees, providing a peaceful retreat including a beautiful pool on the upper level surrounded by a vegetable and herb garden and many flowering native plants. The fenced-in backyard invites you to unwind on warm summer days. A roofed brick pavilion invites guests and family to a place to dine, eat crabs, or find respite from the sun on those warm pool days. In addition, there is a patio to sit and enjoy the night sky. This home and property back up to the Loch Raven Watershed, protected from development, with access to outdoor adventures. Experience the comfort and charm of this delightful home, designed for your enjoyment.
Zillow last checked: 8 hours ago
Listing updated: July 25, 2025 at 05:01pm
Listed by:
Sue Carbaugh 410-404-3501,
Long & Foster Real Estate, Inc.,
Co-Listing Agent: Patti D Taylor 410-790-0737,
Long & Foster Real Estate, Inc.
Bought with:
Tom Atwood, 611632
Keller Williams Legacy
Source: Bright MLS,MLS#: MDBC2127876
Facts & features
Interior
Bedrooms & bathrooms
- Bedrooms: 4
- Bathrooms: 3
- Full bathrooms: 2
- 1/2 bathrooms: 1
Primary bedroom
- Features: Attached Bathroom, Balcony Access, Built-in Features, Crown Molding, Ceiling Fan(s), Flooring - HardWood, Lighting - Ceiling, Primary Bedroom - Dressing Area, Walk-In Closet(s)
- Level: Upper
- Area: 270 Square Feet
- Dimensions: 18 x 15
Bedroom 1
- Features: Ceiling Fan(s), Crown Molding, Flooring - HardWood, Window Treatments
- Level: Upper
- Area: 156 Square Feet
- Dimensions: 13 x 12
Bedroom 2
- Features: Crown Molding, Flooring - Solid Hardwood, Lighting - Ceiling
- Level: Upper
- Area: 208 Square Feet
- Dimensions: 16 x 13
Bedroom 3
- Features: Flooring - HardWood, Lighting - Ceiling
- Level: Upper
- Area: 100 Square Feet
- Dimensions: 10 x 10
Primary bathroom
- Features: Bathroom - Jetted Tub, Countertop(s) - Quartz, Flooring - Stone, Bathroom - Walk-In Shower, Soaking Tub
- Level: Upper
Bathroom 2
- Level: Upper
Dining room
- Features: Crown Molding, Flooring - HardWood
- Level: Main
- Area: 156 Square Feet
- Dimensions: 13 x 12
Family room
- Features: Flooring - Carpet, Recessed Lighting, Lighting - Ceiling, Attached Bathroom, Basement - Finished, Wood Stove
- Level: Lower
- Area: 374 Square Feet
- Dimensions: 17 x 22
Foyer
- Level: Main
Game room
- Features: Basement - Finished, Lighting - Ceiling
- Level: Lower
Kitchen
- Features: Breakfast Room, Cathedral/Vaulted Ceiling, Ceiling Fan(s), Granite Counters, Flooring - Solid Hardwood
- Level: Main
- Area: 315 Square Feet
- Dimensions: 21 x 15
Laundry
- Level: Lower
Living room
- Features: Crown Molding, Fireplace - Wood Burning, Flooring - HardWood, Built-in Features
- Level: Main
- Area: 450 Square Feet
- Dimensions: 25 x 18
Office
- Features: Basement - Partially Finished, Flooring - Carpet
- Level: Lower
- Area: 140 Square Feet
- Dimensions: 14 x 10
Office
- Features: Lighting - Ceiling
- Level: Lower
- Area: 140 Square Feet
- Dimensions: 14 x 10
Heating
- Forced Air, Oil
Cooling
- Central Air, Electric
Appliances
- Included: Built-In Range, Water Heater
- Laundry: Has Laundry, Lower Level, Laundry Chute, Laundry Room
Features
- Bathroom - Tub Shower, Bathroom - Walk-In Shower, Ceiling Fan(s), Combination Kitchen/Dining, Crown Molding, Floor Plan - Traditional, Formal/Separate Dining Room, Kitchen - Gourmet, Kitchen - Table Space, Recessed Lighting, Store/Office, Upgraded Countertops, Primary Bath(s), Solar Tube(s), Chair Railings, Beamed Ceilings, Dry Wall, Paneled Walls, Block Walls
- Flooring: Hardwood, Carpet
- Doors: Atrium, French Doors, Six Panel
- Windows: Bay/Bow, Screens, Casement, Stain/Lead Glass
- Basement: Improved,Sump Pump,Connecting Stairway,Heated,Interior Entry,Shelving,Space For Rooms
- Number of fireplaces: 1
- Fireplace features: Brick, Insert, Screen, Mantel(s)
Interior area
- Total structure area: 5,130
- Total interior livable area: 4,519 sqft
- Finished area above ground: 3,909
- Finished area below ground: 610
Property
Parking
- Total spaces: 4
- Parking features: Storage, Garage Faces Side, Garage Door Opener, Inside Entrance, Asphalt, Free, Driveway, Paved, Private, Attached
- Attached garage spaces: 2
- Uncovered spaces: 2
Accessibility
- Accessibility features: None
Features
- Levels: Multi/Split,Four
- Stories: 4
- Patio & porch: Brick, Patio
- Exterior features: Barbecue, Storage, Sidewalks, Lighting, Flood Lights, Balcony
- Has private pool: Yes
- Pool features: Filtered, Fenced, Concrete, Private
- Fencing: Privacy,Wood,Board,Wire,Partial
- Has view: Yes
- View description: Garden, Trees/Woods
- Frontage type: Road Frontage
Lot
- Size: 1.25 Acres
- Dimensions: 1.00 x
- Features: Adjoins - Public Land, Backs to Trees, Landscaped, Rear Yard, SideYard(s), Suburban
Details
- Additional structures: Above Grade, Below Grade, Outbuilding
- Parcel number: 04111600007709
- Zoning: RESIDENTIAL
- Zoning description: Residential
- Special conditions: Standard
- Other equipment: Negotiable
Construction
Type & style
- Home type: SingleFamily
- Property subtype: Single Family Residence
Materials
- Brick, Vinyl Siding
- Foundation: Block
- Roof: Asbestos Shingle
Condition
- Very Good
- New construction: No
- Year built: 1975
Utilities & green energy
- Electric: Underground
- Sewer: On Site Septic
- Water: Well
- Utilities for property: Phone Available, Electricity Available, Cable Available, Cable
Green energy
- Water conservation: Water Recycling
Community & neighborhood
Location
- Region: Glen Arm
- Subdivision: Honeysuckle Hill
Other
Other facts
- Listing agreement: Exclusive Right To Sell
- Listing terms: Cash,Conventional
- Ownership: Fee Simple
- Road surface type: Black Top
Price history
| Date | Event | Price |
|---|---|---|
| 7/25/2025 | Sold | $723,000+7.9%$160/sqft |
Source: | ||
| 7/17/2025 | Pending sale | $669,900$148/sqft |
Source: | ||
| 6/24/2025 | Contingent | $669,900$148/sqft |
Source: | ||
| 6/18/2025 | Listed for sale | $669,900+105.8%$148/sqft |
Source: | ||
| 1/31/2001 | Sold | $325,500$72/sqft |
Source: Public Record Report a problem | ||
Public tax history
| Year | Property taxes | Tax assessment |
|---|---|---|
| 2025 | $6,875 -0.6% | $626,800 +9.9% |
| 2024 | $6,914 +10.9% | $570,500 +10.9% |
| 2023 | $6,232 +1.3% | $514,200 |
Find assessor info on the county website
Neighborhood: 21057
Nearby schools
GreatSchools rating
- 4/10Pine Grove Elementary SchoolGrades: PK-5Distance: 1.5 mi
- 7/10Ridgely Middle SchoolGrades: 6-8Distance: 4.1 mi
- 4/10Loch Raven High SchoolGrades: 9-12Distance: 2.2 mi
Schools provided by the listing agent
- Elementary: Carroll Manor
- Middle: Ridgely
- High: Loch Raven
- District: Baltimore County Public Schools
Source: Bright MLS. This data may not be complete. We recommend contacting the local school district to confirm school assignments for this home.
Get pre-qualified for a loan
At Zillow Home Loans, we can pre-qualify you in as little as 5 minutes with no impact to your credit score.An equal housing lender. NMLS #10287.

