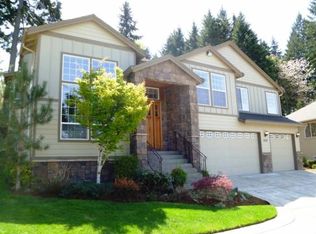This Luxurious home has it all! Just when you thought all the good homes were taken, this captivating dream home came along! It's not just the grand entry, beautiful master suite, private office, light-filled living or entertainers kitchen that will seduce you. Spectacular views greet you from nearly every room. Luxurious master suite, large rooms throughout, over sized 4 car garage & 267 SQ FT+ storage.
This property is off market, which means it's not currently listed for sale or rent on Zillow. This may be different from what's available on other websites or public sources.
