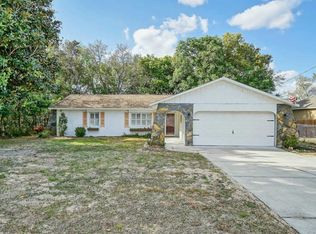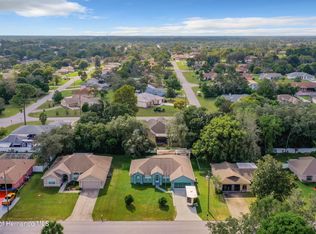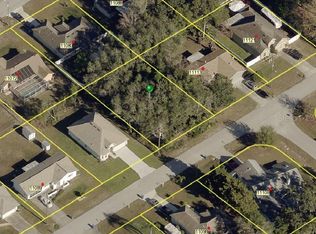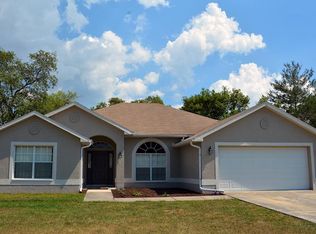Looking for a newer home without the wait for construction? Then this is the home for you! Gorgeous one story home, built in 2014, well maintained. This energy efficient newer home offers plenty of space. The impressive foyer opens into a light and bright open floor plan. 3 Bedrooms; Bonus room; 2 Bathrooms, Interior Laundry room; 2 car garage. High ceilings, tray ceiling, vinyl plank flooring. Kitchen is laid out with island; granite counter tops; wood cabinets; stainless steel appliances. Large master bedroom suite with walk-in closet, double sink vanity; separate tub and shower. Split bedroom plan. Sliders to lanai, fenced yard with above ground pool. Don't miss out, schedule your private showing today.
This property is off market, which means it's not currently listed for sale or rent on Zillow. This may be different from what's available on other websites or public sources.



