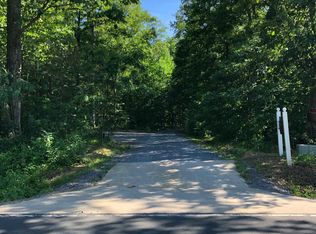Sold for $765,000 on 09/25/24
$765,000
11121 Coppermine Rd, Woodsboro, MD 21798
4beds
3,563sqft
Single Family Residence
Built in 2018
4.37 Acres Lot
$766,800 Zestimate®
$215/sqft
$3,869 Estimated rent
Home value
$766,800
$705,000 - $836,000
$3,869/mo
Zestimate® history
Loading...
Owner options
Explore your selling options
What's special
OPEN HOUSE *** This Sat. Aug 17 ... 1-4 PM- Get ready to see this turn key like New 4/5 Bed 3 Bath Rancher boasting nearly 4000 sq ft with In-Law Basement Apt. on 4.37 Acre level lot. This 2018 custom built gem features an amazing open floor plan concept with oversized custom darker plated window allowing for lots of natural light. 1st Floor bedroom suite with both His/Hers walk in closets. Tile Bathrooms with Showers and sep. toilet room & dual vanities. Gourmet Granite Kitchen, SS Appliances, with plenty of 42" solid wood cabinets, large corner pantry, eat at island, cooktop stove with downdraft, cathedral ceiling 9' + with rec. and pendant lights. The cozy family room features a gas fireplace, mantle and luxury flooring all through. Relax on your private 12x18 screened in sunroom with rec. lights and fan. The Fully finished walk out private entrance basement- In -Law apartment features 1 -2 bedrooms, large open full bath with laundry, walk in tile shower, full kitchen and open floor plan. There is also a water treatment system, softener, sprinkler system sump pump and much more. Bring the truck that fits in the oversized garage that has plenty of storage and work areas. There are 2 large storage sheds, fire pit and new custom built Gazebo for all your entertaining enjoyment. Enjoy the privacy and country living yet an easy commute to Frederick and all shopping awaits. This is a MUST SEE !!
Zillow last checked: 8 hours ago
Listing updated: September 26, 2024 at 02:05am
Listed by:
Darren Ahearn 240-344-1713,
RE/MAX Results
Bought with:
Angela Fairchild
Coldwell Banker Realty
Source: Bright MLS,MLS#: MDFR2052722
Facts & features
Interior
Bedrooms & bathrooms
- Bedrooms: 4
- Bathrooms: 3
- Full bathrooms: 3
- Main level bathrooms: 2
- Main level bedrooms: 3
Basement
- Description: Percent Finished: 90.0
- Area: 1984
Heating
- Heat Pump, Electric, Propane
Cooling
- Central Air, Ceiling Fan(s), Electric
Appliances
- Included: Microwave, Down Draft, Dishwasher, Disposal, Dryer, Exhaust Fan, Ice Maker, Oven, Oven/Range - Electric, Refrigerator, Stainless Steel Appliance(s), Cooktop, Washer, Water Treat System, Electric Water Heater
- Laundry: In Basement, Main Level
Features
- 2nd Kitchen, Attic, Ceiling Fan(s), Combination Dining/Living, Combination Kitchen/Dining, Combination Kitchen/Living, Dining Area, Entry Level Bedroom, Family Room Off Kitchen, Open Floorplan, Eat-in Kitchen, Kitchen - Gourmet, Kitchen Island, Pantry, Recessed Lighting, Upgraded Countertops, Walk-In Closet(s), 9'+ Ceilings, Cathedral Ceiling(s), Dry Wall, High Ceilings
- Flooring: Luxury Vinyl
- Doors: French Doors
- Windows: Double Pane Windows, Energy Efficient, Insulated Windows, Screens
- Basement: Full,Finished,Heated,Side Entrance,Sump Pump,Walk-Out Access,Windows
- Number of fireplaces: 1
- Fireplace features: Gas/Propane
Interior area
- Total structure area: 3,968
- Total interior livable area: 3,563 sqft
- Finished area above ground: 1,984
- Finished area below ground: 1,579
Property
Parking
- Total spaces: 7
- Parking features: Storage, Garage Faces Side, Garage Door Opener, Inside Entrance, Oversized, Asphalt, Circular Driveway, Driveway, Shared Driveway, Attached
- Attached garage spaces: 2
- Uncovered spaces: 5
- Details: Garage Sqft: 672
Accessibility
- Accessibility features: Accessible Doors, Accessible Entrance
Features
- Levels: Two
- Stories: 2
- Patio & porch: Patio, Enclosed, Porch, Screened
- Pool features: None
- Has view: Yes
- View description: Panoramic, Scenic Vista, Trees/Woods
Lot
- Size: 4.37 Acres
- Features: Backs to Trees, Level, Secluded, Wooded, Rural
Details
- Additional structures: Above Grade, Below Grade, Outbuilding
- Parcel number: 1111292097
- Zoning: R
- Zoning description: Residential
- Special conditions: Standard
Construction
Type & style
- Home type: SingleFamily
- Architectural style: Ranch/Rambler
- Property subtype: Single Family Residence
Materials
- Rigid Insulation, Shake Siding, Stick Built, Batts Insulation, Vinyl Siding, Other
- Foundation: Block
- Roof: Architectural Shingle
Condition
- Excellent
- New construction: No
- Year built: 2018
Utilities & green energy
- Electric: 200+ Amp Service
- Sewer: Septic Exists
- Water: Well
- Utilities for property: Propane, Underground Utilities
Community & neighborhood
Location
- Region: Woodsboro
- Subdivision: None Available
Other
Other facts
- Listing agreement: Exclusive Right To Sell
- Listing terms: Cash,FHA,USDA Loan,VA Loan,Conventional
- Ownership: Fee Simple
Price history
| Date | Event | Price |
|---|---|---|
| 9/25/2024 | Sold | $765,000$215/sqft |
Source: | ||
| 8/26/2024 | Pending sale | $765,000$215/sqft |
Source: | ||
| 8/20/2024 | Contingent | $765,000$215/sqft |
Source: | ||
| 8/14/2024 | Listed for sale | $765,000+705.3%$215/sqft |
Source: | ||
| 11/3/2017 | Sold | $95,000$27/sqft |
Source: Public Record Report a problem | ||
Public tax history
| Year | Property taxes | Tax assessment |
|---|---|---|
| 2025 | $88 -98.6% | $546,000 +9% |
| 2024 | $6,119 +14.6% | $500,700 +9.9% |
| 2023 | $5,337 +11% | $455,400 +11% |
Find assessor info on the county website
Neighborhood: 21798
Nearby schools
GreatSchools rating
- 8/10New Midway/Woodsboro Elementary SchoolGrades: PK-5Distance: 3 mi
- 9/10Walkersville Middle SchoolGrades: 6-8Distance: 5.2 mi
- 5/10Walkersville High SchoolGrades: 9-12Distance: 5.7 mi
Schools provided by the listing agent
- Elementary: New Midway / Woodsboro
- Middle: Walkersville
- High: Walkersville
- District: Frederick County Public Schools
Source: Bright MLS. This data may not be complete. We recommend contacting the local school district to confirm school assignments for this home.

Get pre-qualified for a loan
At Zillow Home Loans, we can pre-qualify you in as little as 5 minutes with no impact to your credit score.An equal housing lender. NMLS #10287.
Sell for more on Zillow
Get a free Zillow Showcase℠ listing and you could sell for .
$766,800
2% more+ $15,336
With Zillow Showcase(estimated)
$782,136