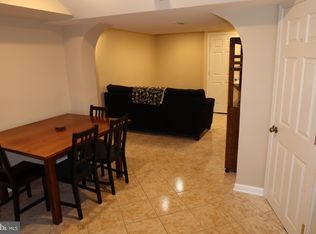Room details
Two rooms and a private bathroom. One Bedroom plus an additional room which may be used as a potential second Bedroom or computer room or sitting room in the Basement of a private house located at Randolph Hills, Rockville (No. Bethesda). Quiet street and nice neighborhood. Shared efficient kitchenette (light cooking only) with one quiet and respectable housemate. Walk out stairs to a beautiful garden yard back to Parkline of Marc Train area. Safe Street parking available.
Convenient location to Shopping, Close to transportation to North Bethesda Metro and MARC. Only 5-minute walk to bus 38 stop, take 12 min Ride to Metro towards NIH about 4.5 miles. Easy access to major routes I-495 and I-270, Beltway and Strathmore, near the Pike and Rose District. walking distance to Rock Creek
Rent $1,250 per month including most utilities, Security Deposit 1.5 months of rent. One person, Student or Professionals welcome. Credit Proof is required. No pet, No smoke, alcohol, drug or party please. No sublease. Long Term or Short Term may be discussed. Unfurnished, partial furnishing may be added if needed.
Credit Proof is required. No pet, No smoke, drug or party please. No sublease. One person, worker, student or Professionals
Zillow last checked: 9 hours ago
Listing updated: January 31, 2026 at 12:31pm
