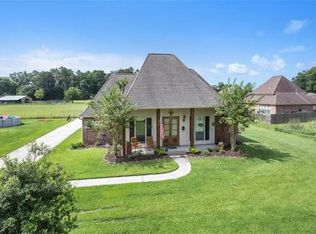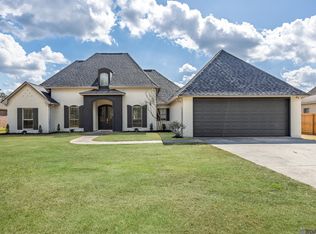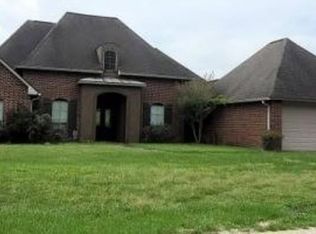Sold
Price Unknown
11120 Sims Rd, Denham Springs, LA 70706
4beds
2,260sqft
Single Family Residence, Residential
Built in 2007
0.39 Acres Lot
$326,200 Zestimate®
$--/sqft
$2,116 Estimated rent
Home value
$326,200
Estimated sales range
Not available
$2,116/mo
Zestimate® history
Loading...
Owner options
Explore your selling options
What's special
Better than new! This fully renovated 4 bedroom, 2 bath beauty sits on a generous .39 acre lot in the sought-after Live Oak School District. Step inside to find gorgeous luxury vinyl flooring, fresh designer paint, stylish fixtures, and modern lighting throughout. The stunning kitchen shines with stainless appliances, gas stove, granite countertops, and upgraded cabinetry—perfect for cooking and entertaining. Both bathrooms are fully updated with today’s finishes. Located in Flood Zone X (no flood insurance required!). Move-in ready and waiting to welcome you home! OWNER/AGENT
Zillow last checked: 8 hours ago
Listing updated: October 01, 2025 at 05:40pm
Listed by:
Kim Spillers,
eXp Realty
Bought with:
Teri Pruett, 995701084
Crossroads Realty, LLC
Source: ROAM MLS,MLS#: 2025016229
Facts & features
Interior
Bedrooms & bathrooms
- Bedrooms: 4
- Bathrooms: 2
- Full bathrooms: 2
Primary bedroom
- Features: En Suite Bath, Ceiling 9ft Plus, Ceiling Boxed, Ceiling Fan(s), Walk-In Closet(s)
- Level: First
- Area: 199.09
- Width: 14.11
Bedroom 1
- Level: First
- Area: 134.46
- Width: 10.11
Bedroom 2
- Level: First
- Area: 122.43
- Width: 10.11
Bedroom 3
- Level: First
- Area: 131.44
- Width: 10.6
Primary bathroom
- Features: Double Vanity, Walk-In Closet(s), Separate Shower
Dining room
- Level: First
- Area: 136.88
Kitchen
- Features: Granite Counters, Kitchen Island, Pantry
- Level: First
- Area: 122.43
Living room
- Level: First
- Area: 389.94
Office
- Level: First
- Area: 16.44
- Width: 4
Heating
- Central
Cooling
- Central Air, Ceiling Fan(s)
Appliances
- Included: Gas Cooktop, Dishwasher, Disposal, Microwave, Range/Oven, Self Cleaning Oven, Electric Water Heater, Stainless Steel Appliance(s)
- Laundry: Electric Dryer Hookup, Washer Hookup, Inside
Features
- Breakfast Bar, Eat-in Kitchen, Ceiling 9'+, Crown Molding
- Attic: Multiple Attics
- Number of fireplaces: 1
- Fireplace features: Gas Log
Interior area
- Total structure area: 3,111
- Total interior livable area: 2,260 sqft
Property
Parking
- Parking features: Garage
- Has garage: Yes
Features
- Stories: 1
- Has spa: Yes
- Spa features: Bath
- Fencing: Wood
- Frontage length: 100
Lot
- Size: 0.39 Acres
- Dimensions: 100 x 175
Details
- Special conditions: Owner/Agent
Construction
Type & style
- Home type: SingleFamily
- Architectural style: Acadian
- Property subtype: Single Family Residence, Residential
Materials
- Brick Siding, Vinyl Siding
- Foundation: Slab
- Roof: Shingle
Condition
- Updated/Remodeled
- New construction: No
- Year built: 2007
Utilities & green energy
- Gas: Other
- Sewer: Mechan. Sewer
- Water: Public
Community & neighborhood
Location
- Region: Denham Springs
- Subdivision: Seigle Landing
Other
Other facts
- Listing terms: Cash,Conventional,FMHA/Rural Dev,VA Loan
Price history
| Date | Event | Price |
|---|---|---|
| 10/1/2025 | Sold | -- |
Source: | ||
| 9/12/2025 | Pending sale | $338,000$150/sqft |
Source: | ||
| 9/2/2025 | Price change | $338,000+3.4%$150/sqft |
Source: | ||
| 7/1/2025 | Listed for sale | $326,900$145/sqft |
Source: | ||
| 6/25/2025 | Pending sale | $326,900$145/sqft |
Source: | ||
Public tax history
Tax history is unavailable.
Neighborhood: 70706
Nearby schools
GreatSchools rating
- 10/10North Live Oak Elementary SchoolGrades: PK-4Distance: 3.2 mi
- 6/10Live Oak Junior HighGrades: 7-8Distance: 4.5 mi
- 9/10Live Oak High SchoolGrades: 9-12Distance: 3.7 mi
Schools provided by the listing agent
- District: Livingston Parish
Source: ROAM MLS. This data may not be complete. We recommend contacting the local school district to confirm school assignments for this home.
Sell with ease on Zillow
Get a Zillow Showcase℠ listing at no additional cost and you could sell for —faster.
$326,200
2% more+$6,524
With Zillow Showcase(estimated)$332,724


