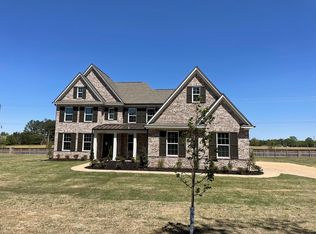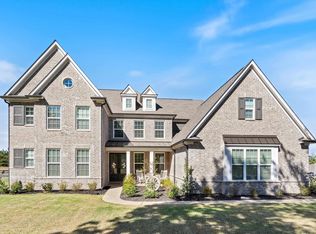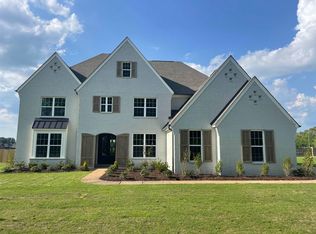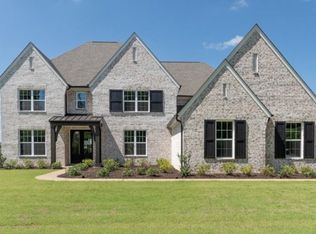Sold for $799,099 on 03/07/23
$799,099
11120 Shelby Post Rd, Collierville, TN 38017
5beds
4,143sqft
Single Family Residence
Built in 2022
0.54 Acres Lot
$825,700 Zestimate®
$193/sqft
$4,208 Estimated rent
Home value
$825,700
$784,000 - $867,000
$4,208/mo
Zestimate® history
Loading...
Owner options
Explore your selling options
What's special
Shelby Post homes are Grand, Elegant and Sophisticated with a beautiful tree lined street. This wonderful home features Luxury Quarts Countertops, Cambria Quartz kitchen backsplash, Stacked kitchen cabinets, custom wainscot, under counter beverage refrigerator, under counter microwave drawer, Pot filler to match kitchen faucet, under cabinets LED Lighting, Friends entry, cubbies, Butlers Pantry, Large pantry and large Laundry room. Some of the photo's are from other models, same floor plan.
Zillow last checked: 8 hours ago
Listing updated: March 13, 2023 at 09:23am
Listed by:
Robert Wage,
Grant & Co., REALTORS
Bought with:
Katy E Jeffrey McAlexander
Crye-Leike, Inc., REALTORS
Mary Jeffrey
Source: MAAR,MLS#: 10133885
Facts & features
Interior
Bedrooms & bathrooms
- Bedrooms: 5
- Bathrooms: 5
- Full bathrooms: 4
- 1/2 bathrooms: 1
Primary bedroom
- Features: Smooth Ceiling
- Level: First
- Area: 255
- Dimensions: 15 x 17
Bedroom 2
- Features: Private Full Bath, Smooth Ceiling
- Level: First
- Area: 168
- Dimensions: 14 x 12
Bedroom 3
- Features: Smooth Ceiling
- Level: Second
- Area: 165
- Dimensions: 15 x 11
Bedroom 4
- Features: Smooth Ceiling
- Level: Second
- Area: 168
- Dimensions: 14 x 12
Bedroom 5
- Features: Private Full Bath, Smooth Ceiling
- Level: Second
- Area: 216
- Dimensions: 12 x 18
Dining room
- Area: 168
- Dimensions: 12 x 14
Kitchen
- Features: Pantry, Kitchen Island
- Area: 208
- Dimensions: 16 x 13
Living room
- Features: Great Room, LR/DR Combination
- Area: 110
- Dimensions: 11 x 10
Bonus room
- Area: 294
- Dimensions: 14 x 21
Den
- Area: 399
- Dimensions: 19 x 21
Heating
- Central, Natural Gas
Cooling
- Central Air, Ceiling Fan(s)
Appliances
- Included: Double Oven, Gas Cooktop, Disposal, Dishwasher, Microwave
- Laundry: Laundry Room
Features
- Primary Down, Vaulted/Coffered Primary, Two Story Foyer
- Flooring: Part Hardwood, Part Carpet, Tile
- Attic: Walk-In
- Number of fireplaces: 1
- Fireplace features: Ventless, Gas Log
Interior area
- Total interior livable area: 4,143 sqft
Property
Parking
- Total spaces: 3
- Parking features: Driveway/Pad, Garage Door Opener, Garage Faces Side
- Has garage: Yes
- Covered spaces: 3
- Has uncovered spaces: Yes
Features
- Stories: 2
- Patio & porch: Covered Patio
- Pool features: None
Lot
- Size: 0.54 Acres
- Dimensions: .54 Acre
- Features: Some Trees
Details
- Parcel number: C0258SC00001
Construction
Type & style
- Home type: SingleFamily
- Architectural style: Traditional
- Property subtype: Single Family Residence
Materials
- Brick Veneer
- Foundation: Slab
- Roof: Composition Shingles
Condition
- New construction: Yes
- Year built: 2022
Community & neighborhood
Security
- Security features: Burglar Alarm, Smoke Detector(s), Dead Bolt Lock(s)
Location
- Region: Collierville
- Subdivision: Shelby Post Point
Price history
| Date | Event | Price |
|---|---|---|
| 12/3/2025 | Listing removed | $849,999$205/sqft |
Source: | ||
| 9/30/2025 | Listed for sale | $849,999$205/sqft |
Source: | ||
| 9/29/2025 | Listing removed | $849,999$205/sqft |
Source: | ||
| 6/23/2025 | Price change | $849,999-1.7%$205/sqft |
Source: | ||
| 3/28/2025 | Listed for sale | $865,000+8.2%$209/sqft |
Source: | ||
Public tax history
| Year | Property taxes | Tax assessment |
|---|---|---|
| 2024 | $10,144 | $193,950 |
| 2023 | $10,144 | $193,950 |
Find assessor info on the county website
Neighborhood: 38017
Nearby schools
GreatSchools rating
- 8/10Sycamore Elementary SchoolGrades: PK-5Distance: 0.8 mi
- 7/10Collierville Middle SchoolGrades: 6-8Distance: 1.8 mi
- 9/10Collierville High SchoolGrades: 9-12Distance: 0.8 mi

Get pre-qualified for a loan
At Zillow Home Loans, we can pre-qualify you in as little as 5 minutes with no impact to your credit score.An equal housing lender. NMLS #10287.
Sell for more on Zillow
Get a free Zillow Showcase℠ listing and you could sell for .
$825,700
2% more+ $16,514
With Zillow Showcase(estimated)
$842,214


