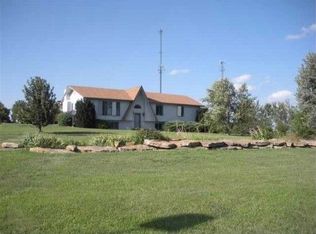Location, Location! Country living just minutes to Topeka with an easy I-70 & black top drive. W/O rancher with over 2700 sq ft. sitting on 3 acres. Comfortable features found in home includes hardwood floors, custom wood kitchen, gas fireplace, & family room w/bar. Park your RV in pull through 36x42 steel building with doors.
This property is off market, which means it's not currently listed for sale or rent on Zillow. This may be different from what's available on other websites or public sources.

