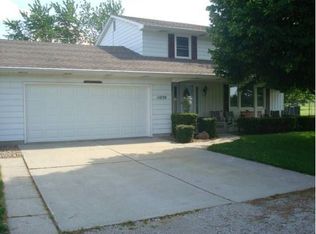Very Maintained home with 3 BR 2 1/2 BA on 1.06 acre lot. 2 car attached garage, Large covered front porch, open floor plan, LR with Corner Brick wood burning Fireplace with glass doors, large picture window, foyer with closet, DR open into the kitchen,all of the updated appliances to remain, all 3 BR are on the upper level, Large FR with daylight windows in the lower level, plus the large utl room with exterior entrance. Large very clean Crawl space with all of the mechanicals. Heat Pump with FA/CA. In the closet off of the kitchen there is an opening to put the softener salt in with out going down to the crawl space. So Many UPDATES they are attached to the Listing in the Docs area.
This property is off market, which means it's not currently listed for sale or rent on Zillow. This may be different from what's available on other websites or public sources.
