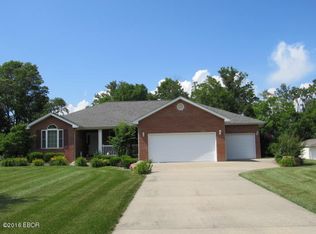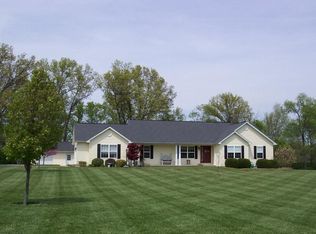The Hutchison Rd corridor is one of the best locations to own a home in Mt. Vernon for convenience, atmosphere and value. This property occupies 2 lots totaling 2.25 acres with a small amount of woods. The home is just over 2,000 square feet with 3 bedrooms, 2 baths and large rooms. The vaulted ceiling in the Living Room adds to the spacious feeling and is repeated in one of the bedrooms. A wide foyer outside the bedrooms will address any current or future accessibility needs. Stylish updates have been done in both bathrooms to keep them contemporary. A walk-in shower in the Master Bathroom is particularly nice and luxurious. The Kitchen has an abundance of cabinets, includes an island and has an open window looking into the Living Room. There is a casual dining area that shares the Kitchen space and looks out onto a lovely covered deck addition. Enjoy outdoor time here with the shade of the covered deck, on the uncovered extension or in the 20' x 30' building. The A/C is 1 year old.
This property is off market, which means it's not currently listed for sale or rent on Zillow. This may be different from what's available on other websites or public sources.


