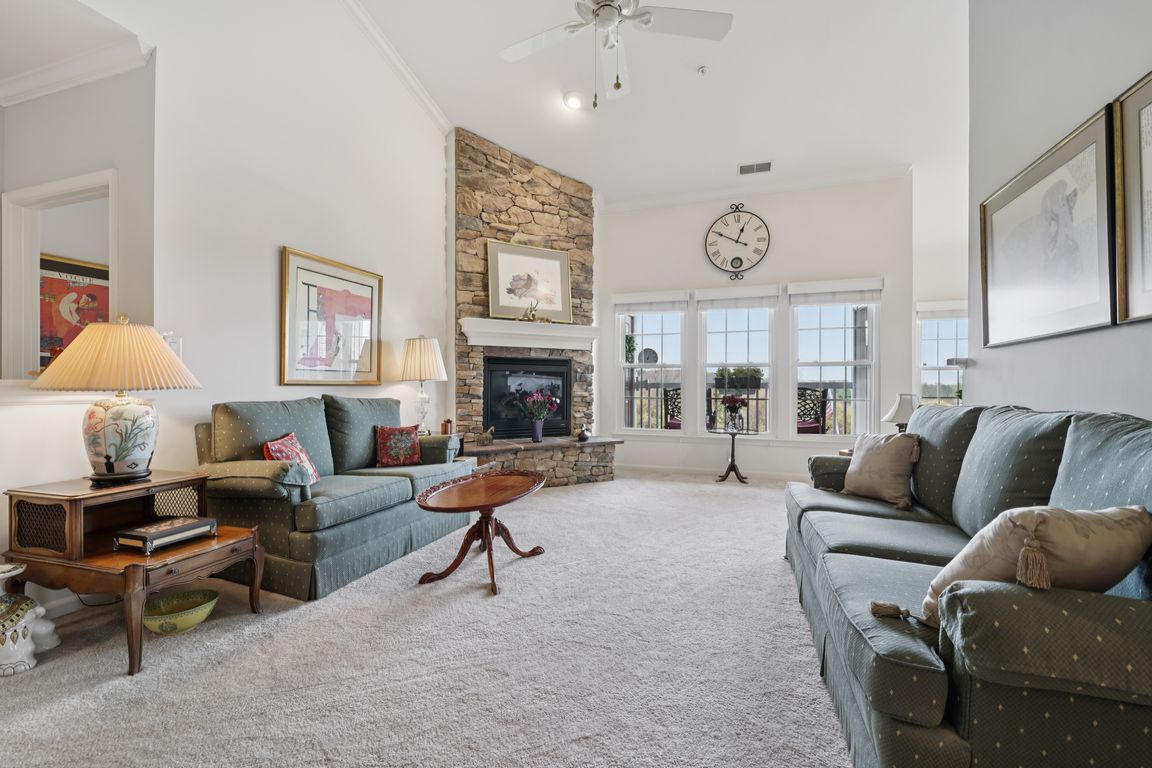
For sale
$465,000
2beds
1,614sqft
11120 Chambers Ct UNIT Q, Woodstock, MD 21163
2beds
1,614sqft
Condominium
Built in 2006
Parking lot
$288 price/sqft
$524 monthly HOA fee
What's special
Serene woodsCustom upgradesBuilt-in cabinetrySweeping golf course viewsVaulted ceilingsDramatic floor-to-ceiling stone fireplacePrivate balcony
Welcome to the Courtyards at Waverly Woods East! First time available! This stunning top-floor 2-bedroom, 2-bath condominium in the sought-after 55+ community offers amazing views of the golf course and serene woods beyond from every window. Lovingly maintained and thoughtfully updated, this home features a newer heat pump Condenser and water ...
- 2 days |
- 93 |
- 0 |
Likely to sell faster than
Source: Bright MLS,MLS#: MDHW2061516
Travel times
Living Room
Kitchen
Primary Bedroom
Zillow last checked: 8 hours ago
Listing updated: November 12, 2025 at 09:35am
Listed by:
Bob Chew 410-465-4440,
Samson Properties 7033788810,
Listing Team: The Bob And Ronna Group, Co-Listing Team: The Bob And Ronna Group,Co-Listing Agent: Lauri C Clay 410-781-1315,
Samson Properties
Source: Bright MLS,MLS#: MDHW2061516
Facts & features
Interior
Bedrooms & bathrooms
- Bedrooms: 2
- Bathrooms: 2
- Full bathrooms: 2
- Main level bathrooms: 2
- Main level bedrooms: 2
Basement
- Area: 0
Heating
- Heat Pump, Natural Gas
Cooling
- Ceiling Fan(s), Heat Pump, Electric
Appliances
- Included: Microwave, Built-In Range, Dishwasher, Disposal, Dryer, Exhaust Fan, Ice Maker, Intercom, Oven/Range - Electric, Refrigerator, Stainless Steel Appliance(s), Washer, Electric Water Heater
- Laundry: In Unit
Features
- Breakfast Area, Built-in Features, Ceiling Fan(s), Dining Area, Elevator, Entry Level Bedroom, Open Floorplan, Recessed Lighting, Bathroom - Tub Shower, Upgraded Countertops, Walk-In Closet(s), Vaulted Ceiling(s)
- Flooring: Carpet, Engineered Wood, Tile/Brick, Wood
- Windows: Stain/Lead Glass, Window Treatments
- Has basement: No
- Number of fireplaces: 1
Interior area
- Total structure area: 1,614
- Total interior livable area: 1,614 sqft
- Finished area above ground: 1,614
- Finished area below ground: 0
Video & virtual tour
Property
Parking
- Parking features: Parking Lot
Accessibility
- Accessibility features: None
Features
- Levels: One
- Stories: 1
- Exterior features: Balcony
- Pool features: Community
Details
- Additional structures: Above Grade, Below Grade
- Parcel number: 1403347907
- Zoning: R
- Special conditions: Standard
Construction
Type & style
- Home type: Condo
- Architectural style: Contemporary
- Property subtype: Condominium
- Attached to another structure: Yes
Materials
- Stone, Vinyl Siding, Combination
- Foundation: Slab
Condition
- New construction: No
- Year built: 2006
Utilities & green energy
- Sewer: Public Sewer
- Water: Public
Community & HOA
Community
- Security: Fire Sprinkler System
- Senior community: Yes
- Subdivision: Courtyards At Waverly Woods
HOA
- Has HOA: Yes
- Amenities included: Common Grounds, Elevator(s), Jogging Path, Pool, Tennis Court(s), Tot Lots/Playground, Clubhouse, Fitness Center
- Services included: Maintenance Grounds, Management, Other, Snow Removal, Trash, Reserve Funds
- HOA fee: $219 monthly
- Condo and coop fee: $305 monthly
Location
- Region: Woodstock
Financial & listing details
- Price per square foot: $288/sqft
- Tax assessed value: $358,800
- Annual tax amount: $40
- Date on market: 11/12/2025
- Listing agreement: Exclusive Right To Sell
- Listing terms: Cash,Conventional,FHA,VA Loan
- Ownership: Condominium