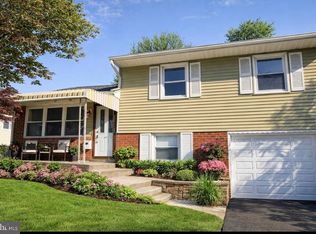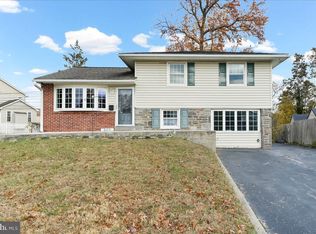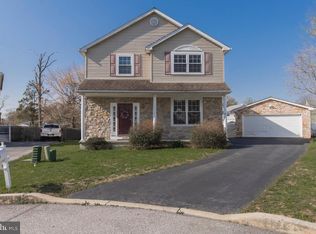Updated in 2005. All new carpet in recreation room (home has beautiful hardwood floors in the other rooms). All bedrooms, dining room, and living room have new overhead ceiling fans with lots of light. Recreation room has 12000 BTU air conditioner. Other rooms have a 8000 BTU air conditioner and 3 brand new 5000 BTU air conditioners. New painting throughout the home. Owner is a professor who is moving out-of-state. Neighborhood Description All homes on Wynnbrook Road are single-family homes constructed in the 1950's. The Wynnbrook Road neighborhood is very safe and quiet, with very little traffic.
This property is off market, which means it's not currently listed for sale or rent on Zillow. This may be different from what's available on other websites or public sources.


