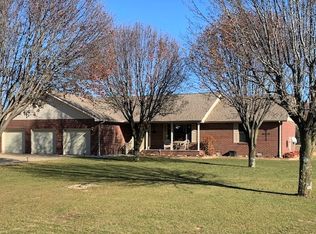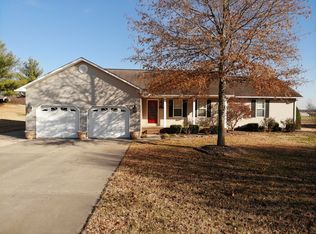Closed
Listing Provided by:
Linda K Collier 573-820-3327,
Young Real Estate LLC
Bought with: Young Real Estate LLC
Price Unknown
1112 Wildwood Rd, Dexter, MO 63841
3beds
1,956sqft
Single Family Residence
Built in 1998
0.93 Acres Lot
$280,800 Zestimate®
$--/sqft
$1,596 Estimated rent
Home value
$280,800
Estimated sales range
Not available
$1,596/mo
Zestimate® history
Loading...
Owner options
Explore your selling options
What's special
This attractive vinyl sided home was built in 1998 & has 1956 square feet of living area. From the spacious two car attached garage to the living room with vaulted ceiling & electric log fireplace...you will love it. The foyer has a coat closet & access to all directions in this great home. The divided bedroom floor plan is great with primary bedroom and en suite bath with walk-in shower adding a spa like feel to this generous size bedroom. The laundry room comes complete with washer & dryer! The 'love to cook' kitchen is ready for the chef in your family. Complete with stainless steel appliances & a snack bar. The dining room is just steps away and the sun room sheds natural light to all the welcoming space. Two other bedrooms and a full bath are located on the south end of the house. Outdoor space is super nice with raised bed gardens, concrete patio, deck, covered front porch & a 12x12 storage room attached to the house with backyard access. Architectural shingle roof tops it off!
Zillow last checked: 8 hours ago
Listing updated: April 28, 2025 at 06:34pm
Listing Provided by:
Linda K Collier 573-820-3327,
Young Real Estate LLC
Bought with:
Kelly L Medley, 2007037969
Young Real Estate LLC
Source: MARIS,MLS#: 24031448 Originating MLS: Bootheel Regional Board of REALTORS
Originating MLS: Bootheel Regional Board of REALTORS
Facts & features
Interior
Bedrooms & bathrooms
- Bedrooms: 3
- Bathrooms: 2
- Full bathrooms: 2
- Main level bathrooms: 2
- Main level bedrooms: 3
Primary bedroom
- Features: Floor Covering: Carpeting, Wall Covering: Some
- Level: Main
- Area: 234
- Dimensions: 13x18
Bedroom
- Features: Floor Covering: Carpeting, Wall Covering: Some
- Level: Main
- Area: 143
- Dimensions: 11x13
Bedroom
- Features: Floor Covering: Carpeting, Wall Covering: Some
- Level: Main
- Area: 132
- Dimensions: 11x12
Primary bathroom
- Features: Floor Covering: Ceramic Tile, Wall Covering: None
- Level: Main
- Area: 63
- Dimensions: 7x9
Bathroom
- Features: Floor Covering: Ceramic Tile, Wall Covering: None
- Level: Main
- Area: 66
- Dimensions: 11x6
Dining room
- Features: Floor Covering: Laminate, Wall Covering: None
- Level: Main
- Area: 169
- Dimensions: 13x13
Kitchen
- Features: Floor Covering: Laminate, Wall Covering: Some
- Level: Main
- Area: 180
- Dimensions: 15x12
Laundry
- Features: Floor Covering: Laminate, Wall Covering: None
- Level: Main
- Area: 60
- Dimensions: 10x6
Living room
- Features: Floor Covering: Carpeting, Wall Covering: Some
- Level: Main
- Area: 252
- Dimensions: 18x14
Other
- Features: Floor Covering: Laminate, Wall Covering: None
- Level: Main
- Area: 98
- Dimensions: 14x7
Sunroom
- Features: Floor Covering: Laminate, Wall Covering: Some
- Level: Main
- Area: 165
- Dimensions: 11x15
Heating
- Electric, Forced Air
Cooling
- Central Air, Electric
Appliances
- Included: Dishwasher, Disposal, Dryer, Microwave, Electric Range, Electric Oven, Refrigerator, Stainless Steel Appliance(s), Washer, Electric Water Heater
Features
- Separate Dining, Breakfast Bar, Pantry, Shower, Vaulted Ceiling(s)
- Doors: Storm Door(s)
- Windows: Tilt-In Windows
- Basement: Crawl Space,None
- Number of fireplaces: 1
- Fireplace features: Electric, Living Room
Interior area
- Total structure area: 1,956
- Total interior livable area: 1,956 sqft
- Finished area above ground: 1,956
Property
Parking
- Total spaces: 2
- Parking features: Attached, Garage, Garage Door Opener, Tandem
- Attached garage spaces: 2
Features
- Levels: One
- Patio & porch: Deck, Covered
Lot
- Size: 0.93 Acres
- Dimensions: 123 x 330
- Features: Level
Details
- Additional structures: Storage
- Parcel number: 194001700400100313000
- Special conditions: Standard
Construction
Type & style
- Home type: SingleFamily
- Architectural style: Traditional,Ranch
- Property subtype: Single Family Residence
Materials
- Vinyl Siding
Condition
- Year built: 1998
Utilities & green energy
- Sewer: Public Sewer
- Water: Public
- Utilities for property: Electricity Available
Community & neighborhood
Location
- Region: Dexter
- Subdivision: Northwest Oaks
Other
Other facts
- Listing terms: Cash,Conventional,FHA,USDA Loan
- Ownership: Private
- Road surface type: Concrete
Price history
| Date | Event | Price |
|---|---|---|
| 1/13/2025 | Listing removed | $279,000$143/sqft |
Source: | ||
| 8/15/2024 | Sold | -- |
Source: | ||
| 8/15/2024 | Pending sale | $279,000$143/sqft |
Source: | ||
| 6/17/2024 | Contingent | $279,000$143/sqft |
Source: | ||
| 5/16/2024 | Listed for sale | $279,000+22.4%$143/sqft |
Source: | ||
Public tax history
| Year | Property taxes | Tax assessment |
|---|---|---|
| 2024 | $1,317 +0.1% | $28,462 |
| 2023 | $1,316 +7.2% | $28,462 +7% |
| 2022 | $1,228 | $26,600 |
Find assessor info on the county website
Neighborhood: 63841
Nearby schools
GreatSchools rating
- NASouthwest Elementary SchoolGrades: K-2Distance: 1.8 mi
- 6/10T. S. Hill Middle SchoolGrades: 6-8Distance: 1.8 mi
- 6/10Dexter High SchoolGrades: 9-12Distance: 1.7 mi
Schools provided by the listing agent
- Elementary: Dexter K-12
- Middle: Dexter K-12
- High: Dexter K-12
Source: MARIS. This data may not be complete. We recommend contacting the local school district to confirm school assignments for this home.

