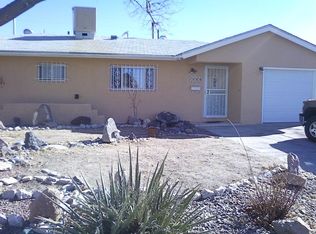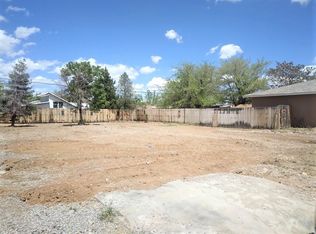Sold on 06/06/25
Price Unknown
1112 Westerfeld Dr NE, Albuquerque, NM 87112
3beds
1,245sqft
Single Family Residence
Built in 1959
7,405.2 Square Feet Lot
$315,700 Zestimate®
$--/sqft
$1,721 Estimated rent
Home value
$315,700
$287,000 - $344,000
$1,721/mo
Zestimate® history
Loading...
Owner options
Explore your selling options
What's special
Beautiful NE Heights home that was done right! This complete remodel offers you 3 beds and one bath plus a little office and gorgeous dinning area. The Kitchen is the perfect size with all new appliances, cabinets and absolute beautiful countertops. Fresh paint and flooring tops the inside off and the REFRIGERATED AIR is also a huge bonus. The detached garage is 550 square feet and this home also has a carport where four more cars can be parked. Last but not least the furniture and washer/dryer will be included in the sale of the home. You just can not beat this deal at $310,000. Book your showing now!
Zillow last checked: 8 hours ago
Listing updated: June 06, 2025 at 03:24pm
Listed by:
Russell David Payson 505-379-6610,
Coldwell Banker Legacy
Bought with:
K2 Omni Group, 50525, 20817
EXP Realty, LLC
Isai Carrillo, REC20230535
EXP Realty, LLC
Source: SWMLS,MLS#: 1082445
Facts & features
Interior
Bedrooms & bathrooms
- Bedrooms: 3
- Bathrooms: 1
- Full bathrooms: 1
Primary bedroom
- Level: Main
- Area: 120
- Dimensions: 12 x 10
Dining room
- Level: Main
- Area: 145
- Dimensions: 14.5 x 10
Kitchen
- Level: Main
- Area: 150
- Dimensions: 15 x 10
Living room
- Level: Main
- Area: 228
- Dimensions: 19 x 12
Heating
- Central, Forced Air
Cooling
- Refrigerated
Appliances
- Included: Dryer, Free-Standing Gas Range, Washer
- Laundry: Washer Hookup, Electric Dryer Hookup, Gas Dryer Hookup
Features
- Bookcases, Breakfast Area, Ceiling Fan(s), Family/Dining Room, Home Office, Living/Dining Room, Main Level Primary, Pantry
- Flooring: Carpet Free, Vinyl
- Windows: Double Pane Windows, Insulated Windows
- Has basement: No
- Number of fireplaces: 1
- Fireplace features: Wood Burning
Interior area
- Total structure area: 1,245
- Total interior livable area: 1,245 sqft
Property
Parking
- Total spaces: 6
- Parking features: Door-Multi, Detached, Garage, Two Car Garage, Garage Door Opener, Storage
- Garage spaces: 2
- Carport spaces: 4
- Covered spaces: 6
Accessibility
- Accessibility features: None
Features
- Levels: One
- Stories: 1
- Patio & porch: Covered, Patio
- Exterior features: Fully Fenced, Private Yard
Lot
- Size: 7,405 sqft
Details
- Parcel number: 102005847511340922
- Zoning description: R-1C*
Construction
Type & style
- Home type: SingleFamily
- Property subtype: Single Family Residence
Materials
- Frame, Stucco
- Foundation: Slab
- Roof: Metal,Pitched
Condition
- Resale
- New construction: No
- Year built: 1959
Utilities & green energy
- Sewer: Public Sewer
- Water: Public
- Utilities for property: Electricity Connected, Natural Gas Connected, Sewer Connected, Water Connected
Green energy
- Energy generation: None
Community & neighborhood
Security
- Security features: Security System
Location
- Region: Albuquerque
Other
Other facts
- Listing terms: Cash,Conventional,FHA,VA Loan
- Road surface type: Asphalt
Price history
| Date | Event | Price |
|---|---|---|
| 6/6/2025 | Sold | -- |
Source: | ||
| 4/24/2025 | Pending sale | $310,000$249/sqft |
Source: | ||
| 4/20/2025 | Listed for sale | $310,000+77.1%$249/sqft |
Source: | ||
| 2/10/2025 | Sold | -- |
Source: | ||
| 2/2/2025 | Pending sale | $175,000$141/sqft |
Source: | ||
Public tax history
| Year | Property taxes | Tax assessment |
|---|---|---|
| 2024 | $2,105 +1.7% | $49,881 +3% |
| 2023 | $2,070 | $48,429 +3% |
| 2022 | -- | $47,019 +3% |
Find assessor info on the county website
Neighborhood: 87112
Nearby schools
GreatSchools rating
- 7/10Bellehaven Elementary SchoolGrades: PK-5Distance: 0.9 mi
- 6/10Grant Middle SchoolGrades: 6-8Distance: 0.4 mi
- 4/10Sandia High SchoolGrades: 9-12Distance: 2.4 mi
Schools provided by the listing agent
- Elementary: Bellehaven
- Middle: Grant
- High: Sandia
Source: SWMLS. This data may not be complete. We recommend contacting the local school district to confirm school assignments for this home.
Get a cash offer in 3 minutes
Find out how much your home could sell for in as little as 3 minutes with a no-obligation cash offer.
Estimated market value
$315,700
Get a cash offer in 3 minutes
Find out how much your home could sell for in as little as 3 minutes with a no-obligation cash offer.
Estimated market value
$315,700

