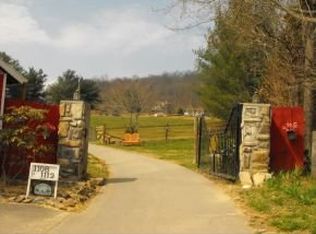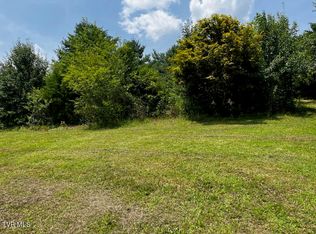No drive-by's please, home is not visible from the road. Move-in ready home with breathtaking views on 3.54 acres! The main level is a stunner with wall to ceiling windows offering amazing long-range views and an abundance of natural light. Stone accent wall can be enjoyed as a decorative accent or gas insert could be added for use as a fireplace. Open kitchen and living room area maximizes the views, light and open feel. Main level has a bedroom, full bath as well as the mudroom/laundry. Upper level loft has attached full bath with walk-in tile shower, walk-in closet with custom shelving, mini-split heating and cooling unit and opens onto it's own private covered deck. Wood beams span across the ceiling and the generous windows allow for the same great view to be enjoyed from the upper level. Custom lighting in main-level bath and dining area. Basement is unfinished with one-car drive under parking. Space is currently being used as a workshop. Small barn in front pasture area is ideal for animals and is already fenced in. Gated entrance at road and shared driveway. Information deemed reliable but not guaranteed, buyer/buyer's agent to verify.
This property is off market, which means it's not currently listed for sale or rent on Zillow. This may be different from what's available on other websites or public sources.

