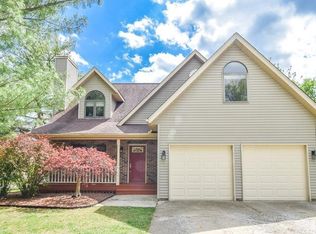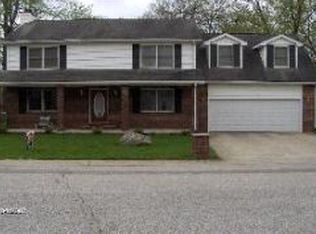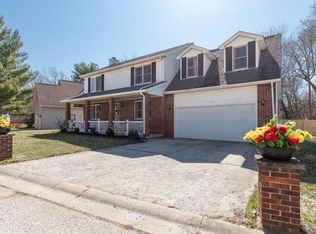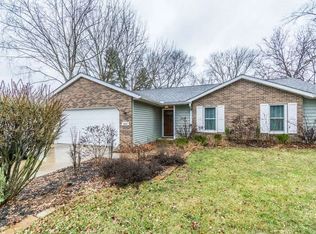2-story, 4 bedroom, 2.5 bath, 2120 sq ft home on a landscaped corner lot. Kitchen and family room are an open concept as are the dining and living room with fireplace. Upstairs you`ll find the master suite, a second full bath and 3 additional bedrooms. The backyard is nicely shielded from the road with mature landscaping and you`ll love showing off the beautiful 90 year old black cherry tree. Close to YMCA, IU, Malls, Parks, Schools, Great location. Call Sheila.
This property is off market, which means it's not currently listed for sale or rent on Zillow. This may be different from what's available on other websites or public sources.



