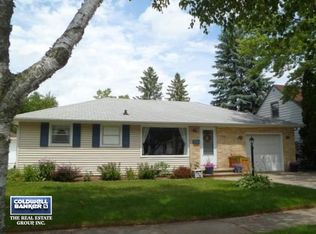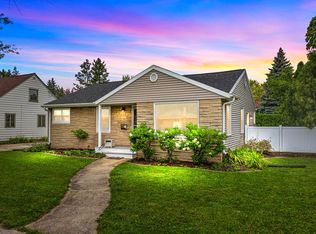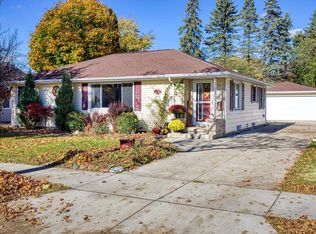Come make this one your new home. Charming cape cod situated in a great neighborhood! Step inside to be welcomed with a spacious living room flanked by a gas fp. Open concept into the kitchen boasts a full SS appliance package and abundance of cabinets. Updated full BA with tile shower and granite double vanity. HUGE master completes the main. Head upstairs to find two bedrooms and a half bath. Lower level is finished with a rec room and additional full bath. Relax on the back deck overlooking the fully fenced backyard. Detached 2.5 car garage. Move-in ready. Seller's desired closing date is September 30, 2022.
This property is off market, which means it's not currently listed for sale or rent on Zillow. This may be different from what's available on other websites or public sources.



