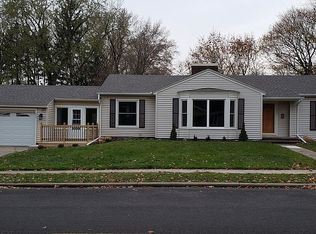Closed
$149,000
1112 West 6TH STREET, Marshfield, WI 54449
3beds
1,683sqft
Single Family Residence
Built in 1949
0.26 Acres Lot
$151,600 Zestimate®
$89/sqft
$1,803 Estimated rent
Home value
$151,600
$129,000 - $179,000
$1,803/mo
Zestimate® history
Loading...
Owner options
Explore your selling options
What's special
Charming 1.5 story home on a corner lot! Located in the desirable West side, this 3 bedroom, 1.5 bath home offers the perfect blend of character and comfort. Upon entering, you're welcomed by an open staircase that leads to the upper level, where you'll find two spacious bedrooms and a full bath. The main floor boasts a cozy living room with a wood-burning fireplace, which seamlessly flows into the dining room and kitchen?ideal for both everyday living and entertaining. The main level also features a convenient half bath and a third bedroom, providing flexibility for your lifestyle needs. Outside, the backyard offers an inviting space to relax or entertain, while the corner lot provides privacy and ample room for outdoor enjoyment. An attached one-car garage adds to the convenience, and the home's charm is truly unmatched. Don't miss the opportunity to make this wonderful property your own. Call today for a personal showing!
Zillow last checked: 8 hours ago
Listing updated: September 09, 2025 at 04:15am
Listed by:
STEPHANIE SPAETH Phone:715-305-0444,
NEXTHOME HUB CITY
Bought with:
Patty A Hasenbank
Source: WIREX MLS,MLS#: 22500773 Originating MLS: Central WI Board of REALTORS
Originating MLS: Central WI Board of REALTORS
Facts & features
Interior
Bedrooms & bathrooms
- Bedrooms: 3
- Bathrooms: 2
- Full bathrooms: 1
- 1/2 bathrooms: 1
- Main level bedrooms: 1
Primary bedroom
- Level: Main
- Area: 132
- Dimensions: 12 x 11
Bedroom 2
- Level: Upper
- Area: 247
- Dimensions: 19 x 13
Bedroom 3
- Level: Upper
- Area: 247
- Dimensions: 13 x 19
Kitchen
- Level: Main
- Area: 160
- Dimensions: 10 x 16
Living room
- Level: Main
- Area: 299
- Dimensions: 23 x 13
Heating
- Natural Gas, Forced Air
Cooling
- Central Air
Appliances
- Included: Refrigerator, Range/Oven, Dishwasher, Microwave, Washer, Dryer
Features
- Walk-In Closet(s)
- Basement: Full
Interior area
- Total structure area: 1,683
- Total interior livable area: 1,683 sqft
- Finished area above ground: 1,683
- Finished area below ground: 0
Property
Parking
- Total spaces: 1
- Parking features: 1 Car, Attached
- Attached garage spaces: 1
Features
- Levels: One and One Half
- Stories: 1
Lot
- Size: 0.26 Acres
Details
- Parcel number: 3302280
- Special conditions: Arms Length
Construction
Type & style
- Home type: SingleFamily
- Architectural style: Bungalow
- Property subtype: Single Family Residence
Materials
- Wood Siding
- Roof: Shingle,Rubber/Membrane
Condition
- 21+ Years
- New construction: No
- Year built: 1949
Utilities & green energy
- Sewer: Public Sewer
- Water: Public
Community & neighborhood
Location
- Region: Marshfield
- Municipality: Marshfield
Other
Other facts
- Listing terms: Arms Length Sale
Price history
| Date | Event | Price |
|---|---|---|
| 9/9/2025 | Sold | $149,000-17.2%$89/sqft |
Source: | ||
| 8/14/2025 | Pending sale | $179,900$107/sqft |
Source: | ||
| 8/13/2025 | Contingent | $179,900$107/sqft |
Source: | ||
| 4/9/2025 | Price change | $179,900-18.2%$107/sqft |
Source: | ||
| 3/10/2025 | Listed for sale | $219,999+47.7%$131/sqft |
Source: | ||
Public tax history
| Year | Property taxes | Tax assessment |
|---|---|---|
| 2024 | $3,666 +12.3% | $180,200 |
| 2023 | $3,264 -12.9% | $180,200 +38.4% |
| 2022 | $3,747 +6.7% | $130,200 |
Find assessor info on the county website
Neighborhood: 54449
Nearby schools
GreatSchools rating
- 6/10Washington Elementary SchoolGrades: PK-6Distance: 0.6 mi
- 5/10Marshfield Middle SchoolGrades: 7-8Distance: 1.4 mi
- 6/10Marshfield High SchoolGrades: 9-12Distance: 1.9 mi
Schools provided by the listing agent
- Middle: Marshfield
- High: Marshfield
- District: Marshfield
Source: WIREX MLS. This data may not be complete. We recommend contacting the local school district to confirm school assignments for this home.

Get pre-qualified for a loan
At Zillow Home Loans, we can pre-qualify you in as little as 5 minutes with no impact to your credit score.An equal housing lender. NMLS #10287.
