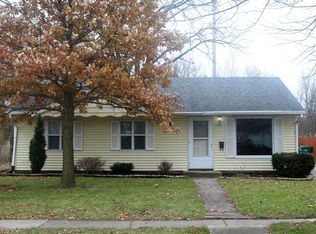Closed
$155,000
1112 Vienna Blvd, Dekalb, IL 60115
3beds
1,000sqft
Single Family Residence
Built in ----
7,701.41 Square Feet Lot
$161,400 Zestimate®
$155/sqft
$1,514 Estimated rent
Home value
$161,400
$128,000 - $205,000
$1,514/mo
Zestimate® history
Loading...
Owner options
Explore your selling options
What's special
This ranch home is ideal for downsizing or as a starter home. Featuring 3 bedrooms, 1 bathroom, and an oversized 2.5 heated garage. Garage has ample loft storage. The spacious living room and eat-in kitchen with stainless steel appliances provide a welcoming atmosphere for family and guests. Additionally, the home includes a good-sized laundry room conveniently located near the back entrance. Outside, the fenced-in backyard boasts a shed with electric, perfect for storage or a workshop. The property backs up to park district land, ensuring privacy and no rear neighbors. The mechanical systems are in excellent working order. While the interior may benefit from some updating, the opportunity to choose your own flooring and paint colors allows for personalization and customization. Don't miss out on this opportunity to make this house your own!
Zillow last checked: 8 hours ago
Listing updated: March 10, 2025 at 06:42am
Listing courtesy of:
Kimberly Lancaste 815-762-2885,
Weichert REALTORS Signature Professionals
Bought with:
Monica Morales
GREAT HOMES REAL ESTATE, INC.
Source: MRED as distributed by MLS GRID,MLS#: 12275416
Facts & features
Interior
Bedrooms & bathrooms
- Bedrooms: 3
- Bathrooms: 1
- Full bathrooms: 1
Primary bedroom
- Level: Main
- Area: 132 Square Feet
- Dimensions: 12X11
Bedroom 2
- Level: Main
- Area: 100 Square Feet
- Dimensions: 10X10
Bedroom 3
- Level: Main
- Area: 80 Square Feet
- Dimensions: 10X8
Kitchen
- Features: Kitchen (Eating Area-Table Space), Flooring (Wood Laminate)
- Level: Main
- Area: 180 Square Feet
- Dimensions: 15X12
Laundry
- Level: Main
- Area: 50 Square Feet
- Dimensions: 10X5
Living room
- Features: Flooring (Wood Laminate)
- Level: Main
- Area: 210 Square Feet
- Dimensions: 15X14
Heating
- Natural Gas, Forced Air
Cooling
- Central Air
Appliances
- Included: Range, Microwave, Dishwasher, Refrigerator, Washer, Dryer
- Laundry: Main Level
Features
- 1st Floor Bedroom
- Flooring: Laminate
- Basement: None
Interior area
- Total structure area: 0
- Total interior livable area: 1,000 sqft
Property
Parking
- Total spaces: 2.5
- Parking features: Heated Garage, On Site, Garage Owned, Detached, Garage
- Garage spaces: 2.5
Accessibility
- Accessibility features: No Disability Access
Features
- Stories: 1
- Patio & porch: Patio
- Fencing: Fenced
Lot
- Size: 7,701 sqft
- Dimensions: 60X113
Details
- Additional structures: Shed(s)
- Parcel number: 0813356009
- Special conditions: None
- Other equipment: Ceiling Fan(s)
Construction
Type & style
- Home type: SingleFamily
- Architectural style: Ranch
- Property subtype: Single Family Residence
Materials
- Vinyl Siding
Condition
- New construction: No
Utilities & green energy
- Sewer: Public Sewer
- Water: Public
Community & neighborhood
Security
- Security features: Carbon Monoxide Detector(s)
Community
- Community features: Curbs, Sidewalks, Street Lights, Street Paved
Location
- Region: Dekalb
HOA & financial
HOA
- Services included: None
Other
Other facts
- Listing terms: Conventional
- Ownership: Fee Simple
Price history
| Date | Event | Price |
|---|---|---|
| 3/10/2025 | Sold | $155,000-6.1%$155/sqft |
Source: | ||
| 2/1/2025 | Contingent | $165,000$165/sqft |
Source: | ||
| 1/25/2025 | Listed for sale | $165,000+34.1%$165/sqft |
Source: | ||
| 5/26/2017 | Sold | $123,000-1.5%$123/sqft |
Source: | ||
| 3/31/2017 | Pending sale | $124,900$125/sqft |
Source: Hometown Realty Group #09563950 | ||
Public tax history
| Year | Property taxes | Tax assessment |
|---|---|---|
| 2024 | $3,377 -0.9% | $48,383 +14.7% |
| 2023 | $3,406 +3.7% | $42,186 +9.5% |
| 2022 | $3,286 -1.4% | $38,515 +6.6% |
Find assessor info on the county website
Neighborhood: 60115
Nearby schools
GreatSchools rating
- 2/10Littlejohn Elementary SchoolGrades: K-5Distance: 0.4 mi
- 2/10Clinton Rosette Middle SchoolGrades: 6-8Distance: 1 mi
- 3/10De Kalb High SchoolGrades: 9-12Distance: 1.9 mi
Schools provided by the listing agent
- District: 428
Source: MRED as distributed by MLS GRID. This data may not be complete. We recommend contacting the local school district to confirm school assignments for this home.

Get pre-qualified for a loan
At Zillow Home Loans, we can pre-qualify you in as little as 5 minutes with no impact to your credit score.An equal housing lender. NMLS #10287.
