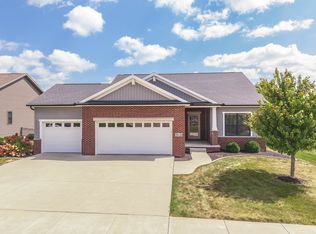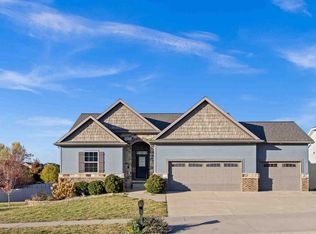Closed
$427,000
1112 Travertine Rd, Normal, IL 61761
4beds
3,217sqft
Single Family Residence
Built in 2016
-- sqft lot
$452,800 Zestimate®
$133/sqft
$2,884 Estimated rent
Home value
$452,800
$412,000 - $494,000
$2,884/mo
Zestimate® history
Loading...
Owner options
Explore your selling options
What's special
WOW!!! Check out this beautiful TRUNK BAY home that has been meticulously cared for in Blackstone Trails. Pride of ownership shows in this well-appointed 1.5 Story featuring an open concept floorplan. As you enter the home you will be greeted by a 13' ceiling great room which includes a fireplace with custom designed bookcases. The great room is open to the dining area and the kitchen. Kitchen features custom painted island with handmade wooden counter top. The rest of the kitchen features white cabinets with white/marbled quarts countertops and white tiled backsplash. Slate colored appliances finish off the look. Check out the built in pantry! Large mudroom area and well designed 1/2 bath with custom vanity will impress. The first floor master suite includes a bathroom featuring separate shower and soaking tub to relax in at the end of a day. The second story has two bedrooms and a full bath for family or guest. The finished basement features a family room currently used as a workout area and a bedroom which can also function as an office. There is a rough-in for a full bath and plenty of storage. Private backyard with poured patio space for grilling and entertaining.
Zillow last checked: 8 hours ago
Listing updated: December 25, 2024 at 12:34am
Listing courtesy of:
April Bauchmoyer 309-340-1000,
RE/MAX Rising
Bought with:
Kirsten Evans
Coldwell Banker Real Estate Group
Source: MRED as distributed by MLS GRID,MLS#: 12201265
Facts & features
Interior
Bedrooms & bathrooms
- Bedrooms: 4
- Bathrooms: 3
- Full bathrooms: 2
- 1/2 bathrooms: 1
Primary bedroom
- Features: Flooring (Wood Laminate), Bathroom (Full)
- Level: Main
- Area: 210 Square Feet
- Dimensions: 14X15
Bedroom 2
- Features: Flooring (Carpet)
- Level: Second
- Area: 144 Square Feet
- Dimensions: 12X12
Bedroom 3
- Features: Flooring (Carpet)
- Level: Second
- Area: 144 Square Feet
- Dimensions: 12X12
Bedroom 4
- Features: Flooring (Carpet)
- Level: Basement
- Area: 143 Square Feet
- Dimensions: 11X13
Dining room
- Features: Flooring (Hardwood)
- Level: Main
- Area: 168 Square Feet
- Dimensions: 12X14
Exercise room
- Features: Flooring (Carpet)
- Level: Basement
- Area: 323 Square Feet
- Dimensions: 17X19
Family room
- Features: Flooring (Hardwood)
- Level: Main
- Area: 272 Square Feet
- Dimensions: 16X17
Kitchen
- Features: Kitchen (Eating Area-Breakfast Bar, Pantry-Closet), Flooring (Hardwood)
- Level: Main
- Area: 192 Square Feet
- Dimensions: 12X16
Laundry
- Features: Flooring (Ceramic Tile)
- Level: Main
- Area: 110 Square Feet
- Dimensions: 10X11
Heating
- Natural Gas
Cooling
- Central Air
Appliances
- Included: Range, Microwave, Dishwasher, Refrigerator, Humidifier
- Laundry: Main Level
Features
- Cathedral Ceiling(s), 1st Floor Bedroom, 1st Floor Full Bath
- Flooring: Hardwood
- Basement: Partially Finished,Full
- Number of fireplaces: 1
- Fireplace features: Gas Log, Family Room
Interior area
- Total structure area: 3,217
- Total interior livable area: 3,217 sqft
- Finished area below ground: 682
Property
Parking
- Total spaces: 2
- Parking features: Concrete, Garage Door Opener, On Site, Garage Owned, Attached, Garage
- Attached garage spaces: 2
- Has uncovered spaces: Yes
Accessibility
- Accessibility features: No Disability Access
Features
- Stories: 1
- Patio & porch: Patio
- Fencing: Fenced
Lot
- Dimensions: 131X119X70X136
- Features: Corner Lot, Irregular Lot
Details
- Parcel number: 1424159001
- Special conditions: None
- Other equipment: Fan-Whole House
Construction
Type & style
- Home type: SingleFamily
- Architectural style: Traditional
- Property subtype: Single Family Residence
Materials
- Vinyl Siding
- Foundation: Concrete Perimeter
- Roof: Asphalt
Condition
- New construction: No
- Year built: 2016
Utilities & green energy
- Electric: Circuit Breakers, 200+ Amp Service
- Sewer: Public Sewer
- Water: Public
Community & neighborhood
Security
- Security features: Carbon Monoxide Detector(s)
Community
- Community features: Lake, Curbs, Sidewalks, Street Lights, Street Paved
Location
- Region: Normal
- Subdivision: Blackstone Trails
Other
Other facts
- Listing terms: Conventional
- Ownership: Fee Simple
Price history
| Date | Event | Price |
|---|---|---|
| 12/24/2024 | Sold | $427,000-0.7%$133/sqft |
Source: | ||
| 11/12/2024 | Contingent | $429,900$134/sqft |
Source: | ||
| 11/7/2024 | Listed for sale | $429,900+6.9%$134/sqft |
Source: | ||
| 1/14/2022 | Sold | $402,000+1.8%$125/sqft |
Source: | ||
| 12/9/2021 | Pending sale | $394,900$123/sqft |
Source: | ||
Public tax history
| Year | Property taxes | Tax assessment |
|---|---|---|
| 2024 | $10,361 +6.5% | $133,602 +11.7% |
| 2023 | $9,725 +0.2% | $119,630 +10.7% |
| 2022 | $9,709 +13.6% | $108,077 +9.3% |
Find assessor info on the county website
Neighborhood: 61761
Nearby schools
GreatSchools rating
- 7/10Sugar Creek Elementary SchoolGrades: PK-5Distance: 1.4 mi
- 5/10Kingsley Jr High SchoolGrades: 6-8Distance: 3.3 mi
- 8/10Normal Community High SchoolGrades: 9-12Distance: 1.5 mi
Schools provided by the listing agent
- Elementary: Sugar Creek Elementary
- Middle: Kingsley Jr High
- High: Normal Community High School
- District: 5
Source: MRED as distributed by MLS GRID. This data may not be complete. We recommend contacting the local school district to confirm school assignments for this home.

Get pre-qualified for a loan
At Zillow Home Loans, we can pre-qualify you in as little as 5 minutes with no impact to your credit score.An equal housing lender. NMLS #10287.

