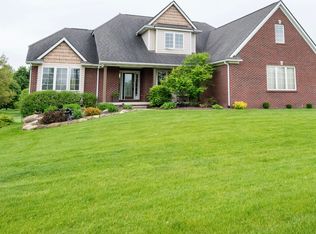Sold for $630,000
$630,000
1112 Thorn Ridge Dr, Howell, MI 48843
4beds
3,505sqft
Single Family Residence
Built in 2003
0.76 Acres Lot
$612,800 Zestimate®
$180/sqft
$4,382 Estimated rent
Home value
$612,800
$582,000 - $650,000
$4,382/mo
Zestimate® history
Loading...
Owner options
Explore your selling options
What's special
There Has NEVER Been a Better Time to Enhance Your Lifestyle and Improve Your Groove! This Classic Home Includes All the Features and Benefits You Should Expect to Find in Your Search for "The Good Life" ~ It Is Perfect for Entertaining and Everyday Living ~ Is a Great Kitchen a Must? Consider This Updated Kitchen (Fully Remodeled in 2021) With All New Cabinetry, New Quartz Counter-Tops, New GE Stainless Steel Appliances and a Wolf Stove for the Gourmet Chef, Corner Windows to Enjoy the Great Views of Your Exceptional Private Yard ~ When it is Time for Rest and Relaxation Retire to Your Spacious Entry Level Primary Suite Complete with Jetted Tub, Tray Ceilings and a Private Trex Balcony ~ Three Spacious Bedroom Upstairs and a Bonus Room with a Closet and 2 Skylights ~ 2 Story Great Room with Cathedral Ceilings, Finished Walkout Lower Level with 9 Foot Ceilings, Office with Egress Window, A Full Bath and a Huge Recreation Room ~ Now It Is Time to Enjoy Your Outdoor Paradise Which Features a Salt Water In~Ground Pool with a Hot Tub Overflow, Extensive Stone Patio, Outdoor Bar Station and Backyard Surround Sound. Additional Perks Include: Anderson Windows, Trex Decking, Central Vacuum, Insulated Garage Doors and an EV Charger. Yes.... There is Still More and Immediate Occupancy is Being Offered As Soon As You Close!
Zillow last checked: 8 hours ago
Listing updated: August 07, 2025 at 01:30pm
Listed by:
Daniel J Callan 810-531-4473,
RE/MAX Platinum-Hartland
Bought with:
Theresa M Edwards, 6501405403
RE/MAX Platinum
Source: Realcomp II,MLS#: 20250003184
Facts & features
Interior
Bedrooms & bathrooms
- Bedrooms: 4
- Bathrooms: 4
- Full bathrooms: 3
- 1/2 bathrooms: 1
Heating
- Forced Air, Natural Gas
Cooling
- Ceiling Fans, Central Air
Appliances
- Included: Dishwasher, Dryer, Free Standing Gas Oven, Free Standing Refrigerator, Microwave, Stainless Steel Appliances, Washer
- Laundry: Laundry Room
Features
- Central Vacuum, Jetted Tub, Spa Hottub
- Basement: Finished,Full,Walk Out Access
- Has fireplace: Yes
- Fireplace features: Gas, Great Room
Interior area
- Total interior livable area: 3,505 sqft
- Finished area above ground: 2,505
- Finished area below ground: 1,000
Property
Parking
- Total spaces: 3
- Parking features: Three Car Garage, Attached, Electric Vehicle Charging Stations, Direct Access, Electricityin Garage, Garage Door Opener, Garage Faces Side
- Attached garage spaces: 3
Features
- Levels: One and One Half
- Stories: 1
- Entry location: GroundLevel
- Patio & porch: Covered, Patio, Porch
- Exterior features: Lighting
- Pool features: In Ground
- Fencing: Fencingnot Allowed,Fencing Requiredwith Pool
Lot
- Size: 0.76 Acres
- Dimensions: 115 x 227 x 185 x 222
- Features: Sprinklers
Details
- Parcel number: 0830402058
- Special conditions: Short Sale No,Standard
Construction
Type & style
- Home type: SingleFamily
- Architectural style: Contemporary
- Property subtype: Single Family Residence
Materials
- Brick, Vinyl Siding
- Foundation: Basement, Poured
- Roof: Asphalt
Condition
- New construction: No
- Year built: 2003
Utilities & green energy
- Sewer: Septic Tank
- Water: Well
Community & neighborhood
Location
- Region: Howell
- Subdivision: SAN MARINO HILLS
HOA & financial
HOA
- Has HOA: Yes
- HOA fee: $150 annually
- Services included: Snow Removal
Other
Other facts
- Listing agreement: Exclusive Right To Sell
- Listing terms: Cash,Conventional,FHA,Usda Loan,Va Loan
Price history
| Date | Event | Price |
|---|---|---|
| 2/21/2025 | Sold | $630,000+5.9%$180/sqft |
Source: | ||
| 1/19/2025 | Pending sale | $595,000$170/sqft |
Source: | ||
| 1/16/2025 | Listed for sale | $595,000+86.5%$170/sqft |
Source: | ||
| 9/13/2013 | Sold | $319,000-12.4%$91/sqft |
Source: Public Record Report a problem | ||
| 8/25/2004 | Sold | $364,000+412.7%$104/sqft |
Source: Public Record Report a problem | ||
Public tax history
| Year | Property taxes | Tax assessment |
|---|---|---|
| 2025 | $5,876 +5.3% | $270,800 +9.4% |
| 2024 | $5,580 +5% | $247,600 +4.5% |
| 2023 | $5,315 +2.7% | $237,000 +7.5% |
Find assessor info on the county website
Neighborhood: 48843
Nearby schools
GreatSchools rating
- 9/10Hartland Farms Intermediate SchoolGrades: 4-6Distance: 2.4 mi
- 8/10Hartland M.S. At Ore CreekGrades: 7-8Distance: 2.6 mi
- 7/10Hartland High SchoolGrades: 8-12Distance: 2.7 mi
Get a cash offer in 3 minutes
Find out how much your home could sell for in as little as 3 minutes with a no-obligation cash offer.
Estimated market value$612,800
Get a cash offer in 3 minutes
Find out how much your home could sell for in as little as 3 minutes with a no-obligation cash offer.
Estimated market value
$612,800
