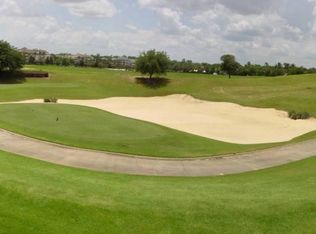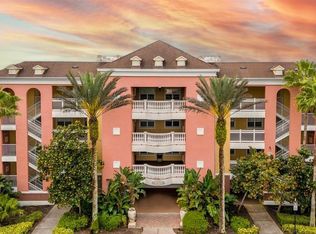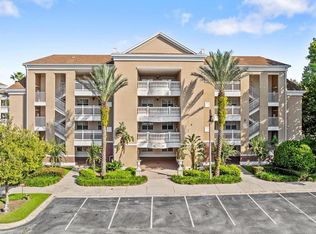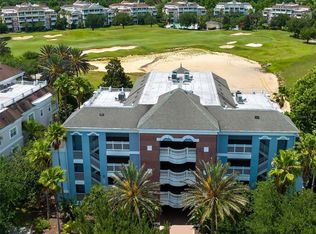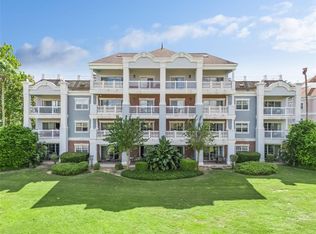*REUNION CLUB MEMBERSHIP AVAILABLE* Spacious 3-Bedroom Condo with Golf Views Enjoy the perfect blend of comfort, style, and convenience in this popular 3-bedroom floorplan, located in the prestigious Reunion Resort. Overlooking lush golf course views, this condo is ideal for families, couples, or small groups looking to relax, recharge, and explore all that Central Florida has to offer. Inside, you’ll find a bright and open layout, a fully equipped kitchen, and a private balcony with tranquil green views. Just minutes from Walt Disney World and top Orlando attractions, the location can’t be beat. Enjoy access to world-class amenities: three professionally designed golf courses, private water park, tennis courts, resort pools, on-site dining, and more. Whether you’re here to unwind or explore, this condo checks all the boxes for the ultimate Florida getaway.
For sale
Price cut: $3.5K (10/11)
$299,500
1112 Sunset View Cir APT 302, Reunion, FL 34747
3beds
1,630sqft
Est.:
Condominium
Built in 2007
-- sqft lot
$294,300 Zestimate®
$184/sqft
$950/mo HOA
What's special
- 238 days |
- 178 |
- 10 |
Zillow last checked: 8 hours ago
Listing updated: November 30, 2025 at 07:35am
Listing Provided by:
Crystal Jacks 407-212-5337,
REAL BROKER, LLC 855-450-0442
Source: Stellar MLS,MLS#: O6301350 Originating MLS: Orlando Regional
Originating MLS: Orlando Regional

Tour with a local agent
Facts & features
Interior
Bedrooms & bathrooms
- Bedrooms: 3
- Bathrooms: 3
- Full bathrooms: 3
Primary bedroom
- Features: Walk-In Closet(s)
- Level: First
- Area: 180 Square Feet
- Dimensions: 15x12
Primary bathroom
- Features: Tub with Separate Shower Stall
- Level: First
Bathroom 2
- Level: First
- Area: 192 Square Feet
- Dimensions: 12x16
Bathroom 3
- Level: First
- Area: 180 Square Feet
- Dimensions: 12x15
Kitchen
- Level: First
- Area: 100 Square Feet
- Dimensions: 10x10
Living room
- Level: First
- Area: 375 Square Feet
- Dimensions: 25x15
Heating
- Central, Zoned
Cooling
- Central Air
Appliances
- Included: Convection Oven, Cooktop, Dishwasher, Dryer, Freezer, Microwave, Range, Refrigerator, Washer
- Laundry: Inside, Laundry Closet
Features
- Ceiling Fan(s), High Ceilings, Living Room/Dining Room Combo, Open Floorplan, Solid Wood Cabinets, Stone Counters, Walk-In Closet(s)
- Flooring: Carpet, Tile
- Windows: Window Treatments
- Has fireplace: No
- Furnished: Yes
Interior area
- Total structure area: 1,630
- Total interior livable area: 1,630 sqft
Video & virtual tour
Property
Parking
- Parking features: Golf Cart Parking, Ground Level, Off Street, Open
- Has uncovered spaces: Yes
Accessibility
- Accessibility features: Accessible Approach with Ramp, Accessible Bedroom, Accessible Common Area, Accessible Elevator Installed, Accessible Entrance, Accessible Kitchen, Central Living Area
Features
- Levels: One
- Stories: 1
- Exterior features: Irrigation System, Lighting
- Has view: Yes
- View description: Golf Course
Lot
- Size: 9,701 Square Feet
- Features: On Golf Course, Sidewalk
Details
- Parcel number: 2725273038000N302N
- Zoning: CONDO UNIT
- Special conditions: None
Construction
Type & style
- Home type: Condo
- Property subtype: Condominium
Materials
- Stucco
- Foundation: Slab
- Roof: Shingle
Condition
- New construction: No
- Year built: 2007
Utilities & green energy
- Sewer: Public Sewer
- Water: Public
- Utilities for property: Cable Available, Electricity Connected, Natural Gas Connected, Phone Available, Public, Sewer Connected, Street Lights
Community & HOA
Community
- Features: Clubhouse, Community Mailbox, Dog Park, Fitness Center, Gated Community - Guard, Golf Carts OK, Golf, Park, Playground, Pool, Restaurant, Sidewalks, Tennis Court(s)
- Security: Gated Community
- Subdivision: VILLAS AT REUNION SQUARE CONDO PH 6
HOA
- Has HOA: Yes
- Amenities included: Gated, Maintenance, Security
- Services included: 24-Hour Guard, Cable TV, Internet, Maintenance Structure, Maintenance Grounds, Pest Control, Private Road, Security, Water
- HOA fee: $950 monthly
- HOA name: Greystone Management/Angela Timmons
- HOA phone: 407-645-4945
- Pet fee: $0 monthly
Location
- Region: Reunion
Financial & listing details
- Price per square foot: $184/sqft
- Tax assessed value: $293,200
- Annual tax amount: $5,612
- Date on market: 4/18/2025
- Cumulative days on market: 408 days
- Listing terms: Cash,Conventional,FHA
- Ownership: Fee Simple
- Total actual rent: 0
- Electric utility on property: Yes
- Road surface type: Paved, Asphalt
Estimated market value
$294,300
$280,000 - $309,000
$2,584/mo
Price history
Price history
| Date | Event | Price |
|---|---|---|
| 10/11/2025 | Price change | $299,500-1.2%$184/sqft |
Source: | ||
| 5/28/2025 | Price change | $303,000-0.7%$186/sqft |
Source: | ||
| 4/19/2025 | Listed for sale | $305,000-14.1%$187/sqft |
Source: | ||
| 4/1/2025 | Listing removed | $355,000$218/sqft |
Source: | ||
| 1/22/2025 | Price change | $355,000-4.1%$218/sqft |
Source: | ||
Public tax history
Public tax history
| Year | Property taxes | Tax assessment |
|---|---|---|
| 2024 | $5,612 +0.3% | $293,200 -6.9% |
| 2023 | $5,595 +13.8% | $314,900 +37.5% |
| 2022 | $4,918 +9% | $229,100 +35.2% |
Find assessor info on the county website
BuyAbility℠ payment
Est. payment
$2,884/mo
Principal & interest
$1457
HOA Fees
$950
Other costs
$477
Climate risks
Neighborhood: 34747
Nearby schools
GreatSchools rating
- 5/10Reedy Creek Elementary SchoolGrades: PK-5Distance: 7.1 mi
- 5/10Horizon Middle SchoolGrades: 6-8Distance: 8.3 mi
- 4/10Poinciana High SchoolGrades: 9-12Distance: 6.9 mi
- Loading
- Loading
