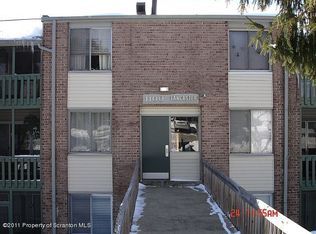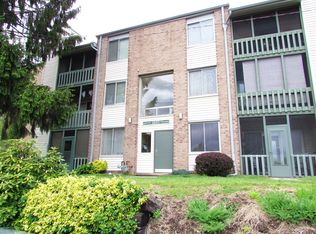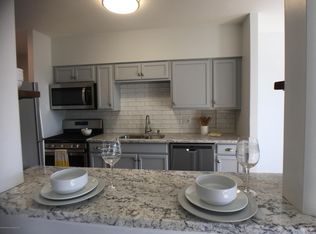Sold for $155,000
$155,000
1112 Summit Point, Scranton, PA 18508
2beds
1,221sqft
Residential, Townhouse
Built in 1972
-- sqft lot
$-- Zestimate®
$127/sqft
$1,597 Estimated rent
Home value
Not available
Estimated sales range
Not available
$1,597/mo
Zestimate® history
Loading...
Owner options
Explore your selling options
What's special
MOVE IN READY. Luxury Loft Suite Condo! 2 Bedroom, modern and updated 1 1/2 Baths Summit Pointe overlooking mountain range and gazebo area. Newly updated kitchen with granite counters, stylish cabinets, upgraded sink, appliances, open concept to living room area. Washer/Dryer in unit! Upgraded electric and newer natural gas furnace. Large living room with access to screened/or plexiglass balcony with new wall to wall patio door. Master Bedroom w/custom walk in closet w/master bathroom. Assigned parking pad/additional parking available. Central Air, low maintenance living! $369/m HOA includes H2O,sewer,garbage, exterior maintenance (snow and grass removal), Baths: 1 Bath Lev 1,Modern,1 Half Lev 1, Beds: 2+ Bed 1st, SqFt Fin - Main: 1221.00, SqFt Fin - 3rd: 0.00, Tax Information: Available, Dining Area: Y, Modern Kitchen: Y, SqFt Fin - 2nd: 0.00, Additional Info: All information approximate not warranted or guaranteed. Assigned one parking pad/additional parking available. $369/month HOA includes water, sewer, garb/exterior maintenance (snow and grass removal).
Zillow last checked: 8 hours ago
Listing updated: September 07, 2024 at 09:32pm
Listed by:
Judy Cerra,
Berkshire Hathaway Home Services Preferred Properties
Bought with:
Joan McKenna, RS288964
Coldwell Banker Town & Country Properties
Source: GSBR,MLS#: 23745
Facts & features
Interior
Bedrooms & bathrooms
- Bedrooms: 2
- Bathrooms: 2
- Full bathrooms: 1
- 1/2 bathrooms: 1
Primary bedroom
- Description: Newer Window, Walk-In Closet, Bath Access
- Area: 182 Square Feet
- Dimensions: 14 x 13
Bedroom 2
- Description: Wall To Wall Carpeting
- Area: 144 Square Feet
- Dimensions: 12 x 12
Primary bathroom
- Description: Private Full Bathroom Off Master Bedroom
- Area: 60 Square Feet
- Dimensions: 10 x 6
Bathroom 1
- Description: Modern And Updated
- Area: 30 Square Feet
- Dimensions: 6 x 5
Dining room
- Description: Laminate Wood Flooring, Updated Window
- Area: 132 Square Feet
- Dimensions: 12 x 11
Family room
- Description: Loft Fr, May Provide Additional Sleeping Space
- Area: 130 Square Feet
- Dimensions: 13 x 10
Kitchen
- Description: Laminate Wood Flooring, Granite Counters
- Area: 99 Square Feet
- Dimensions: 11 x 9
Laundry
- Description: Modern Laundry In Condo
- Area: 12 Square Feet
- Dimensions: 4 x 3
Living room
- Description: Beautiful Wall To Wall Carpeting/Loft Area
- Area: 260 Square Feet
- Dimensions: 20 x 13
Heating
- Forced Air, Natural Gas
Cooling
- Central Air
Appliances
- Included: Dryer, Washer, Gas Range, Gas Oven, Dishwasher, Disposal
Features
- Walk-In Closet(s)
- Flooring: Carpet, Laminate
- Basement: None
- Attic: None
- Has fireplace: No
Interior area
- Total structure area: 1,221
- Total interior livable area: 1,221 sqft
- Finished area above ground: 1,221
- Finished area below ground: 0
Property
Parking
- Parking features: Assigned, Driveway, Concrete
- Has uncovered spaces: Yes
Features
- Levels: Three Or More,One
- Stories: 3
- Patio & porch: Covered, Patio, Deck
- Frontage length: 0.00
Lot
- Features: Landscaped, See Remarks, Other, Open Lot
Details
- Parcel number: 12302C0N00162
- Zoning description: Residential
Construction
Type & style
- Home type: Townhouse
- Architectural style: Ranch
- Property subtype: Residential, Townhouse
Materials
- Brick
- Roof: Composition,Wood
Condition
- New construction: No
- Year built: 1972
Utilities & green energy
- Electric: Circuit Breakers
- Sewer: Public Sewer
- Water: Public
- Utilities for property: Cable Available
Community & neighborhood
Location
- Region: Scranton
- Subdivision: Summit Pointe
HOA & financial
HOA
- Has HOA: Yes
- HOA fee: $4,428 annually
- Amenities included: Maintenance Structure
Other
Other facts
- Listing terms: Cash
Price history
| Date | Event | Price |
|---|---|---|
| 10/8/2025 | Listing removed | $145,000$119/sqft |
Source: PMAR #PM-134583 Report a problem | ||
| 8/14/2025 | Listed for sale | $145,000$119/sqft |
Source: PMAR #PM-134583 Report a problem | ||
| 8/13/2025 | Pending sale | $145,000$119/sqft |
Source: PMAR #PM-134583 Report a problem | ||
| 8/6/2025 | Listed for sale | $145,000-6.5%$119/sqft |
Source: PMAR #PM-134583 Report a problem | ||
| 6/16/2023 | Sold | $155,000+138.5%$127/sqft |
Source: | ||
Public tax history
Tax history is unavailable.
Neighborhood: Providence
Nearby schools
GreatSchools rating
- 6/10Neil Armstrong #40Grades: K-4Distance: 1.7 mi
- 5/10Scranton High SchoolGrades: 7-12Distance: 2.9 mi
- 4/10Northeast Intermediate SchoolGrades: 6-8Distance: 3.1 mi
Get pre-qualified for a loan
At Zillow Home Loans, we can pre-qualify you in as little as 5 minutes with no impact to your credit score.An equal housing lender. NMLS #10287.


