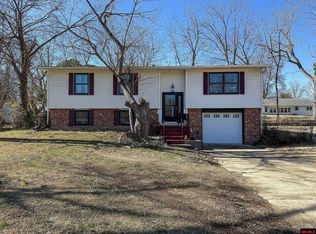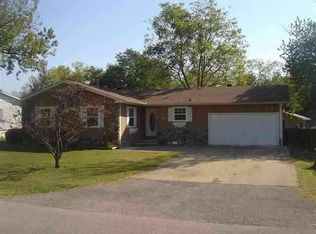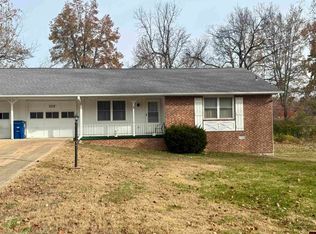Sold for $189,900
$189,900
1112 Spring Branch Ter, Mountain Home, AR 72653
2beds
1,412sqft
Single Family Residence
Built in ----
0.33 Acres Lot
$200,800 Zestimate®
$134/sqft
$1,513 Estimated rent
Home value
$200,800
$191,000 - $211,000
$1,513/mo
Zestimate® history
Loading...
Owner options
Explore your selling options
What's special
Welcome to your newly remodeled haven with this all brick home featuring 2 bedrooms, 2 bathrooms, and a 2-car garage. The interior boasts brand-new Vinyl plank flooring throughout, complemented by a fresh and modern open floor plan. The Kitchen showcases new kitchen cabinets, countertops, and appliances, providing a stylish and functional space for culinary delights. The primary bedroom has a spacious walk-in closet and a private bathroom featuring a corner shower – a perfect blend of comfort and luxury. The partially fenced backyard features a small outbuilding, offering additional storage or potential for a cozy workspace. Nestled in a convenient location in Mountain Home, Arkansas, this property provides easy access to amenities and a welcoming community atmosphere. This remodeled home is ready for you to move in and start creating lasting memories. Don't miss the opportunity to make this property your own!
Zillow last checked: 8 hours ago
Listing updated: May 24, 2024 at 07:31am
Listed by:
Amy Napier-Crisp 870-656-0186,
ERA DOTY REAL ESTATE MOUNTAIN HOME
Bought with:
Amy Napier-Crisp
ERA DOTY REAL ESTATE MOUNTAIN HOME
Source: Mountain Home MLS,MLS#: 128019
Facts & features
Interior
Bedrooms & bathrooms
- Bedrooms: 2
- Bathrooms: 2
- Full bathrooms: 2
- Main level bedrooms: 2
Primary bedroom
- Level: Main
- Area: 153.92
- Dimensions: 12.92 x 11.92
Bedroom 2
- Level: Main
- Area: 139.03
- Dimensions: 12.83 x 10.83
Kitchen
- Level: Main
- Area: 232.28
- Dimensions: 12.33 x 18.83
Living room
- Level: Main
- Area: 297.5
- Dimensions: 21 x 14.17
Heating
- Central, Wall Furnace
Cooling
- Central Air, Electric
Appliances
- Included: Dishwasher, Refrigerator, Electric Range
- Laundry: Washer/Dryer Hookups
Features
- Basement: None
- Has fireplace: No
Interior area
- Total structure area: 1,412
- Total interior livable area: 1,412 sqft
Property
Parking
- Total spaces: 2
- Parking features: Garage
- Has garage: Yes
Lot
- Size: 0.33 Acres
Details
- Parcel number: 00700919000
Construction
Type & style
- Home type: SingleFamily
- Property subtype: Single Family Residence
Materials
- Brick
Community & neighborhood
Location
- Region: Mountain Home
- Subdivision: Few Ac Bean Ad
Price history
| Date | Event | Price |
|---|---|---|
| 5/23/2024 | Sold | $189,900+0.5%$134/sqft |
Source: Mountain Home MLS #128019 Report a problem | ||
| 3/18/2024 | Price change | $189,000-5.5%$134/sqft |
Source: Mountain Home MLS #128019 Report a problem | ||
| 1/31/2024 | Listed for sale | $199,900+149.9%$142/sqft |
Source: Mountain Home MLS #128019 Report a problem | ||
| 6/19/2023 | Sold | $80,000-11.1%$57/sqft |
Source: Public Record Report a problem | ||
| 7/16/2008 | Sold | $90,000$64/sqft |
Source: Public Record Report a problem | ||
Public tax history
| Year | Property taxes | Tax assessment |
|---|---|---|
| 2024 | $363 -56.9% | $21,410 +8.6% |
| 2023 | $841 +9.1% | $19,720 +9.1% |
| 2022 | $771 +10% | $18,080 +10% |
Find assessor info on the county website
Neighborhood: 72653
Nearby schools
GreatSchools rating
- NAMountain Home KindergartenGrades: PK-KDistance: 0.3 mi
- 7/10Pinkston Middle SchoolGrades: 6-7Distance: 0.4 mi
- 6/10Mtn Home High Career AcademicsGrades: 8-12Distance: 1.3 mi
Get pre-qualified for a loan
At Zillow Home Loans, we can pre-qualify you in as little as 5 minutes with no impact to your credit score.An equal housing lender. NMLS #10287.


