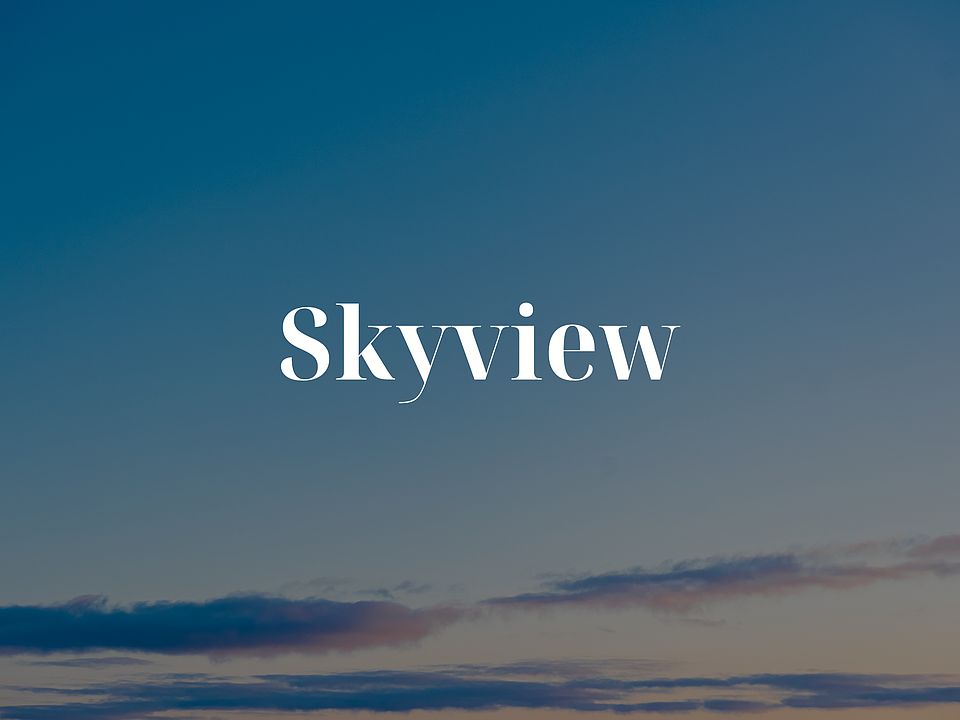MLS 580503 - Built by Dunhill Homes - Jul 2025 completion! ~ Dunhill's Pecan Plan is a spacious 2-story 1828 sqft new home with 4 beds and 3 baths. This home features LVP flooring with cozy carpet in the bedrooms and upstairs. The kitchen, boasting upgraded stone countertops and an island, overlooks the living and dining spaces, and is perfect for entertaining. The large primary suite includes a massive walk-in closet and ensuite bath. Unique to this plan is a downstairs bedroom with nearby bath, ideal for guests or office. Additionally, no Dunhill home is complete without energy-efficient certification, new home warranty or smart home features. Maximized for comfort without minimizing your wallet; contact us today to find your new home. Dunhill Homes—It feels good to be home.
Active
$299,990
1112 Sky Summit Ct, Belton, TX 76513
4beds
1,828sqft
Single Family Residence
Built in 2025
6,098 sqft lot
$300,000 Zestimate®
$164/sqft
$35/mo HOA
- 27 days
- on Zillow |
- 145 |
- 11 |
Zillow last checked: 7 hours ago
Listing updated: June 09, 2025 at 01:45pm
Listed by:
Ben Caballero (469)916-5493,
HomesUSA.com
Source: Central Texas MLS,MLS#: 580503 Originating MLS: Four Rivers Association of REALTORS
Originating MLS: Four Rivers Association of REALTORS
Travel times
Schedule tour
Select a date
Facts & features
Interior
Bedrooms & bathrooms
- Bedrooms: 4
- Bathrooms: 3
- Full bathrooms: 3
Primary bedroom
- Level: Upper
- Dimensions: 13 X 17
Bedroom 2
- Level: Upper
- Dimensions: 11 X 11
Bedroom 3
- Level: Upper
- Dimensions: 11 X 11
Bedroom 4
- Level: Lower
- Dimensions: 12 X 10
Primary bathroom
- Level: Upper
- Dimensions: 6 X 9
Bathroom
- Level: Lower
- Dimensions: 5 X 10
Dining room
- Level: Lower
- Dimensions: 13 X 7
Kitchen
- Level: Lower
- Dimensions: 13 X 12
Living room
- Level: Lower
- Dimensions: 13 X 14
Loft
- Level: Upper
- Dimensions: 7 X 7
Other
- Level: Upper
- Dimensions: 5 X 8
Heating
- Central, Electric
Cooling
- Central Air, Electric, 1 Unit
Appliances
- Included: Dishwasher, Exhaust Fan, Electric Range, Electric Water Heater, Disposal, Microwave, Water Heater, Some Electric Appliances, Range
- Laundry: Washer Hookup, Electric Dryer Hookup, Laundry in Utility Room, Laundry Room
Features
- Carbon Monoxide Detector, Double Vanity, High Ceilings, Stone Counters, Recessed Lighting, Smart Home, Wired for Data, Walk-In Closet(s), Eat-in Kitchen, Kitchen/Family Room Combo, Pantry, Solid Surface Counters
- Flooring: Carpet, Vinyl
- Windows: Double Pane Windows
- Attic: Access Only
- Has fireplace: No
- Fireplace features: None
Interior area
- Total interior livable area: 1,828 sqft
Video & virtual tour
Property
Parking
- Total spaces: 2
- Parking features: Attached, Garage, Garage Door Opener
- Attached garage spaces: 2
Features
- Levels: Two
- Stories: 2
- Pool features: None
- Fencing: Back Yard,Privacy,Wood
- Has view: Yes
- View description: None
- Body of water: None
Lot
- Size: 6,098 sqft
Details
- Parcel number: 1112 Sky Summit
- Special conditions: Builder Owned
Construction
Type & style
- Home type: SingleFamily
- Architectural style: Traditional
- Property subtype: Single Family Residence
Materials
- Blown-In Insulation, Board & Batten Siding, Fiber Cement, Frame, Radiant Barrier
- Foundation: Slab
- Roof: Composition,Shingle
Condition
- Under Construction
- New construction: Yes
- Year built: 2025
Details
- Builder name: Dunhill Homes
Utilities & green energy
- Sewer: Public Sewer
- Water: Public
- Utilities for property: Electricity Available, Trash Collection Public, Underground Utilities
Green energy
- Green verification: HERS Index Score
- Energy efficient items: Appliances, Doors, Insulation, Lighting, Roof, Thermostat, Water Heater, Windows
Community & HOA
Community
- Features: Park, Trails/Paths, Curbs, Gutter(s)
- Security: Fire Alarm, Smoke Detector(s)
- Subdivision: Skyview
HOA
- Has HOA: Yes
- Services included: Maintenance Structure, Other, See Remarks
- HOA fee: $35 monthly
- HOA name: Skyview Belton Addition HOA, Inc.
- HOA phone: 000-000-0000
Location
- Region: Belton
Financial & listing details
- Price per square foot: $164/sqft
- Date on market: 5/19/2025
- Listing terms: Cash,Conventional,FHA,VA Loan
- Electric utility on property: Yes
- Road surface type: Concrete, Paved
About the community
Enjoy the the breathtaking views of Belton, TX
Welcome to Skyview, a charming new home community located in the heart of Belton, TX. Nestled within a peaceful setting, Skyview offers the perfect blend of small-town charm and modern conveniences. With easy access to top-rated schools, scenic parks, and nearby shopping, this community provides everything you need for a comfortable and convenient lifestyle.
Residents of Skyview can enjoy the natural beauty of the surrounding area, with Lake Belton just minutes away, offering outdoor activities like boating, fishing, and hiking. Plus, the community's proximity to major highways makes commuting to nearby cities like Temple and Killeen a breeze.
Skyview features a selection of beautifully designed homes with modern floor plans and energy-efficient features, ideal for families, first-time buyers, and retirees alike. Whether you're looking for a quiet retreat or easy access to the best that Belton has to offer, Skyview is the perfect place to call home.
Source: Dunhill Homes

