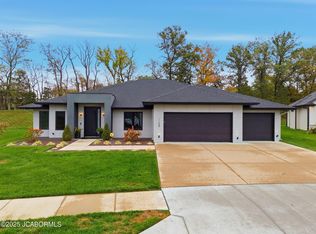Sold on 10/17/23
Street View
Price Unknown
1112 Shore Acres Loop, Columbia, MO 65201
3beds
1,921sqft
Single Family Residence
Built in 2021
-- sqft lot
$459,700 Zestimate®
$--/sqft
$2,685 Estimated rent
Home value
$459,700
$437,000 - $483,000
$2,685/mo
Zestimate® history
Loading...
Owner options
Explore your selling options
What's special
Rare opportunity to get a home in The Brooks with the privacy of a tree lined backyard. This beautiful 3 BD, 2 BA home has a split bedroom design and a separate office with barn door entrance. You'll love the 10 ft. ceilings with stained wood beams and 6 ft windows. The open floor plan includes an amazing kitchen with tons of cabinet & counter space, quartz countertops, gas stove and a walk in pantry. The Master Bedroom has 2 large walk-in closets, luxury bath with walk-in shower and access to the laundry room. Relax by the fire at the end of the day on your screened in porch, enjoying the privacy of the trees at the back of your lot...a rare find in this neighborhood!
Just a short walk from the neighborhood pool just down the street.
Zillow last checked: 8 hours ago
Listing updated: September 04, 2024 at 08:45pm
Listed by:
J.D. Estes 573-442-6121,
RE/MAX Boone Realty 573-442-6121
Bought with:
Alex Radman, 2014020000
RE/MAX Boone Realty
Source: CBORMLS,MLS#: 415989
Facts & features
Interior
Bedrooms & bathrooms
- Bedrooms: 3
- Bathrooms: 2
- Full bathrooms: 2
Primary bedroom
- Description: 2 Walk-In Closets, Coffered Ceiling
- Level: Main
- Area: 196.3
- Dimensions: 15.1 x 13
Bedroom 2
- Level: Main
- Area: 148.8
- Dimensions: 12.4 x 12
Bedroom 3
- Level: Main
- Area: 136.8
- Dimensions: 12 x 11.4
Dining room
- Level: Main
- Area: 98.82
- Dimensions: 12.2 x 8.1
Kitchen
- Description: Walk In Pantry, Quartz Counters, Island
- Level: Main
- Area: 118.58
- Dimensions: 12.1 x 9.8
Living room
- Description: 10 ft. ceiling, Decorative wood beams
- Level: Main
- Area: 294
- Dimensions: 19.6 x 15
Office
- Description: Barn Door
- Level: Main
- Area: 86.24
- Dimensions: 9.8 x 8.8
Other
- Description: Screened In Porch
- Level: Main
Utility room
- Level: Main
Heating
- Forced Air, Electric, Natural Gas
Cooling
- Central Electric
Appliances
- Laundry: Washer/Dryer Hookup
Features
- High Speed Internet, Tub/Shower, Stand AloneShwr/MBR, Split Bedroom Design, Walk-In Closet(s), Kit/Din Combo, Wood Cabinets, Kitchen Island, Pantry, Quartz Counters
- Flooring: Wood, Carpet, Tile
- Has basement: No
- Has fireplace: Yes
- Fireplace features: Living Room, Gas
Interior area
- Total structure area: 1,921
- Total interior livable area: 1,921 sqft
- Finished area below ground: 0
Property
Parking
- Total spaces: 3
- Parking features: Attached, Paved
- Attached garage spaces: 3
Features
- Patio & porch: Back, Covered
- Has private pool: Yes
Lot
- Dimensions: 67.17 × 155.63
- Features: Level, Curbs and Gutters
- Residential vegetation: Partially Wooded
Details
- Parcel number: 1750200061690001
- Zoning description: R-1 One- Family Dwelling*
- Other equipment: Radon Mit Ready
Construction
Type & style
- Home type: SingleFamily
- Architectural style: Ranch
- Property subtype: Single Family Residence
Materials
- Foundation: Concrete Perimeter, Slab
- Roof: ArchitecturalShingle
Condition
- Year built: 2021
Details
- Builder name: River Oak Homes
Utilities & green energy
- Electric: County
- Gas: Gas-Natural
- Sewer: City
- Water: Public
- Utilities for property: Natural Gas Connected, Trash-City
Community & neighborhood
Location
- Region: Columbia
- Subdivision: The Brooks
HOA & financial
HOA
- Has HOA: Yes
- HOA fee: $400 annually
Other
Other facts
- Road surface type: Paved
Price history
| Date | Event | Price |
|---|---|---|
| 10/17/2023 | Sold | -- |
Source: | ||
| 9/26/2023 | Price change | $445,000-1.1%$232/sqft |
Source: | ||
| 9/15/2023 | Listed for sale | $450,000$234/sqft |
Source: | ||
| 6/14/2021 | Sold | -- |
Source: | ||
Public tax history
| Year | Property taxes | Tax assessment |
|---|---|---|
| 2024 | $4,539 +0.8% | $64,885 |
| 2023 | $4,503 +0.1% | $64,885 |
| 2022 | $4,499 +161.6% | $64,885 +162.1% |
Find assessor info on the county website
Neighborhood: 65201
Nearby schools
GreatSchools rating
- 4/10Cedar Ridge Elementary SchoolGrades: K-5Distance: 0.8 mi
- 5/10Oakland Middle SchoolGrades: 6-8Distance: 4.1 mi
- 3/10Muriel Battle High SchoolGrades: PK,9-12Distance: 3.2 mi
Schools provided by the listing agent
- Elementary: Cedar Ridge
- Middle: Oakland
- High: Battle
Source: CBORMLS. This data may not be complete. We recommend contacting the local school district to confirm school assignments for this home.
