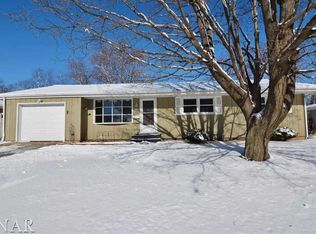There's no place like home and you'll feel it the second you walk in the door. Charming, move in ready 3 Bedroom Ranch in the desirable Brookwood Subdivision, backing up to the Constitution Trail. You'll love its close proximity to Unit 5 schools, shopping and restaurants. Carpet in Living Room and Hall, Engineered hardwood in Kitchen and original hardwood in all bedrooms. Enjoy cooking in this updated kitchen with Wilsonart solid surface countertops and beautiful polished natural stone with a Herringbone pattern. Modernized electrical outlets/switches and ducted range vent. Bake until your heart's content in your slide in convection oven. All LG appliances less than one year old. Ample storage includes tall pantry with slide out shelves and a Pots and Pans drawer base cabinet. The dining area opens via double doors to a beautiful, bright 4 Seasons Sunroom. Walk out the sliding glass doors from the Sunroom to a brick paver patio, oversized deck, fenced in scenic backyard leading to the Constitution Trail. Lower level boasts a 13X30 finished Family Room with a separate Office/exercise area . Extra large laundry area includes refrigerator, kitchenette with sink, washer/dryer. The trees are blooming and Spring is here. Time for a fresh start in your new home!! Updates include all new windows (2012), new A/C and HVAC split in Sunroom (2018), new driveway (2019), new carpet in Living Room and Hall (Dec 2019) and newer paint throughout. Bluetooth bathroom fan/vent 2020, garbage disposal 2020, Sump pump 2021. Home has a Generac Guardian whole house generator. Contact Samantha Baietto at (309) 242-7673 for additional information or showing.
This property is off market, which means it's not currently listed for sale or rent on Zillow. This may be different from what's available on other websites or public sources.

