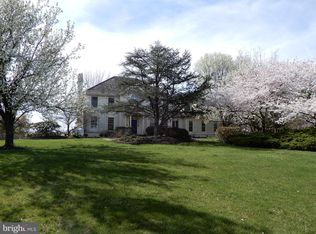It is rare that you will find such a gorgeous property that offers so much. Welcome to this warm and inviting, elegantly renovated, 4-bedroom, 3-bathroom home professionally decorated with fresh light-filled rooms situated on a gorgeous and 1.3-acre property offering privacy within an enclave of estate homes in desirable Upper Makefield Township. You'll feel a world away in this tranquil setting yet minutes from charming nearby towns. As you enter the home, you immediately sense the openness, wonderful neutral decor, and quality detail throughout. The large front living room with a fireplace is to the left of the entry and on the opposite side a lovely bright, over-sized family room where you'll enjoy endless memories. The gourmet kitchen has been updated to include a tumbled stone back-splash with custom glass and stone accents, granite counters, marble flooring, stainless appliances, built-in refrigerator, a sleek floating stainless hood, a peninsula with breakfast bar, open to the adjoining breakfast room which provides access through lovely French doors to the private grounds, magnificent views, and built-in pool. The generously-sized dining room is off of the breakfast area, ideal for entertaining. Privately tucked away on the other side of the home is a spacious mudroom, remodeled full bathroom, a wall of closets offering incredible storage, a large laundry room with a utility sink and access to the spacious 3-car garage and rear yard. The second floor features a large master bedroom with walk-in closets, dressing room, a lovely remodeled and incredibly spacious bathroom with a volume ceiling, a commode room, walk-in shower, double sinks and a whirlpool tub. There is a beautifully remodeled hall bath, 3 additional large bedrooms as well as a study with a closet for those that work at home. The finished basement has just been updated to include rich planked flooring, bead board walls, wide trim and has been freshly painted. The 1.3-acre yard is expansive with perennial gardens and an over-sized kidney shaped pool with a newer heater, a perfect relaxation destination. All of this located in award winning Council Rock School District (North), close to nearby towns, parks, restaurants and easily commutable to Philadelphia, NYC and the Princeton area. 2020-07-15
This property is off market, which means it's not currently listed for sale or rent on Zillow. This may be different from what's available on other websites or public sources.

