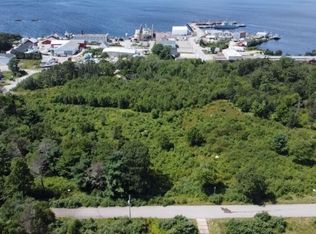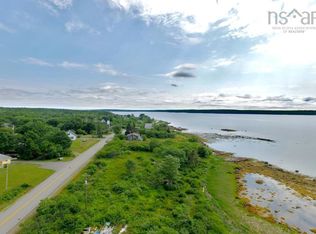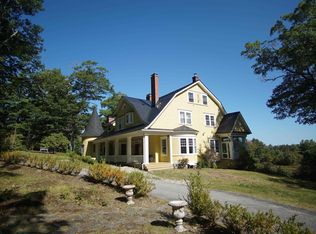1112 Sandy Point Rd, Shelburne, NS B0T 1W0
What's special
- 513 days |
- 191 |
- 9 |
Zillow last checked: 8 hours ago
Listing updated: September 29, 2025 at 06:57am
Lucas Haughn,
EXIT Realty Inter Lake Brokerage,
Kristopher Snarby,
EXIT Realty Inter Lake (Liverpool)
Facts & features
Interior
Bedrooms & bathrooms
- Bedrooms: 7
- Bathrooms: 5
- Full bathrooms: 4
- 1/2 bathrooms: 1
- Main level bathrooms: 1
Bedroom
- Level: Second
- Area: 253.94
- Dimensions: 19.92 x 12.75
Bedroom 1
- Level: Second
- Area: 199.99
- Dimensions: 19.83 x 10.08
Bedroom 2
- Level: Second
- Area: 346.76
- Dimensions: 24.92 x 13.92
Bedroom 3
- Level: Basement
- Area: 261.02
- Dimensions: 16.75 x 15.58
Bedroom 4
- Level: Basement
- Area: 169.21
- Dimensions: 15.5 x 10.92
Bathroom
- Level: Main
- Area: 66.41
- Dimensions: 10.92 x 6.08
Bathroom 1
- Level: Second
- Area: 269.1
- Dimensions: 20.83 x 12.92
Bathroom 2
- Level: Second
- Area: 27.12
- Dimensions: 5.92 x 4.58
Bathroom 3
- Level: Second
- Area: 140.63
- Dimensions: 13.5 x 10.42
Dining room
- Level: Main
- Area: 358.79
- Dimensions: 19.75 x 18.17
Family room
- Level: Second
- Area: 290.97
- Dimensions: 24.42 x 11.92
Kitchen
- Level: Main
- Length: 40.42
Living room
- Level: Basement
- Area: 339.71
- Dimensions: 21.92 x 15.5
Office
- Level: Main
- Area: 229.33
- Dimensions: 16 x 14.33
Heating
- Forced Air, Heat Pump -Ductless
Appliances
- Included: Oven, Stove, Dishwasher, Dryer, Washer, Microwave, Refrigerator, Water Purifier, Water Softener
- Laundry: Laundry Room
Features
- Ensuite Bath, Secondary Suite, High Speed Internet
- Flooring: Ceramic Tile, Laminate, Tile, Vinyl
- Basement: Full,Finished
- Has fireplace: Yes
- Fireplace features: Electric
Interior area
- Total structure area: 9,720
- Total interior livable area: 9,720 sqft
- Finished area above ground: 6,948
Video & virtual tour
Property
Parking
- Total spaces: 3
- Parking features: Attached, Triple, Heated Garage, Wired, Gravel, Multiple Driveways
- Attached garage spaces: 3
- Has uncovered spaces: Yes
- Details: Garage Details(Multi Cars)
Features
- Levels: 2 Storey,Three Or More
- Stories: 2
- Patio & porch: Deck
- Exterior features: Balcony, Dock
- Has spa: Yes
- Spa features: Bath
- Has view: Yes
- View description: Ocean
- Has water view: Yes
- Water view: Ocean
- Waterfront features: Ocean Front, Ocean Access
- Frontage length: Water Frontage(442 Feet)
Lot
- Size: 0.91 Acres
- Features: Cleared, Landscaped, Level, 0.5 to 0.99 Acres
Details
- Additional structures: Wharf
- Parcel number: 80102601
- Zoning: Res
- Other equipment: Air Exchanger, No Rental Equipment
Construction
Type & style
- Home type: SingleFamily
- Property subtype: Single Family Residence
Materials
- Stone, Wood Siding
- Foundation: Insulated Concrete
- Roof: Asphalt
Condition
- New construction: No
- Year built: 2019
Utilities & green energy
- Sewer: Septic Tank
- Water: Drilled Well
- Utilities for property: Cable Connected, Electricity Connected, Phone Connected, Electric
Community & HOA
Community
- Features: Golf, Park, Playground, Recreation Center, School Bus Service, Shopping, Marina, Place of Worship
- Security: Security System
Location
- Region: Shelburne
Financial & listing details
- Price per square foot: C$133/sqft
- Price range: C$1.3M - C$1.3M
- Date on market: 10/2/2024
- Ownership: Freehold
- Electric utility on property: Yes
(902) 212-2558
By pressing Contact Agent, you agree that the real estate professional identified above may call/text you about your search, which may involve use of automated means and pre-recorded/artificial voices. You don't need to consent as a condition of buying any property, goods, or services. Message/data rates may apply. You also agree to our Terms of Use. Zillow does not endorse any real estate professionals. We may share information about your recent and future site activity with your agent to help them understand what you're looking for in a home.
Price history
Price history
| Date | Event | Price |
|---|---|---|
| 8/15/2025 | Listed for sale | C$1,295,000C$133/sqft |
Source: EXIT Realty broker feed #202416442 Report a problem | ||
| 8/13/2025 | Listing removed | C$1,295,000C$133/sqft |
Source: | ||
| 4/4/2025 | Price change | C$1,295,000-30%C$133/sqft |
Source: | ||
| 3/18/2025 | Price change | C$1,850,000-5.1%C$190/sqft |
Source: | ||
| 10/2/2024 | Listed for sale | C$1,950,000+8.6%C$201/sqft |
Source: | ||
| 1/14/2021 | Listing removed | -- |
Source: NSAR Report a problem | ||
| 1/12/2021 | Listed for sale | C$1,795,000C$185/sqft |
Source: Royal LePage Atlantic #202100265 Report a problem | ||
Public tax history
Public tax history
Tax history is unavailable.Climate risks
Neighborhood: B0T
Nearby schools
GreatSchools rating
No schools nearby
We couldn't find any schools near this home.
Schools provided by the listing agent
- Elementary: Hillcrest Academy
- Middle: Shelburne Regional High School
- High: Shelburne Regional High School
Source: NSAR. This data may not be complete. We recommend contacting the local school district to confirm school assignments for this home.


