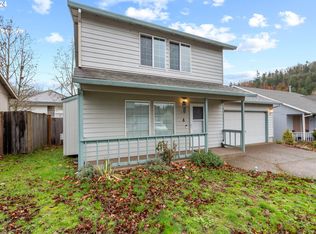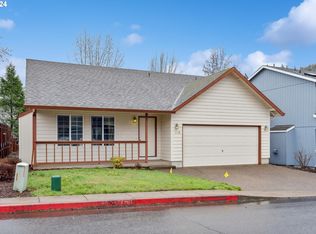Sold
$365,000
1112 SW Ivory Loop, Gresham, OR 97080
3beds
1,186sqft
Residential, Condominium
Built in 2003
-- sqft lot
$325,800 Zestimate®
$308/sqft
$2,075 Estimated rent
Home value
$325,800
$306,000 - $342,000
$2,075/mo
Zestimate® history
Loading...
Owner options
Explore your selling options
What's special
The Perfect Blend of Comfort and Convenience! Nestled in a serene neighborhood, this well-maintained home offers vaulted ceilings in the living room and kitchen. Natural light filters through a skylight in each bathroom. The spacious open kitchen, complete with a breakfast bar and a convenient pantry. Parking will never be a concern with the convenience of a 2-car garage, providing ample space for your vehicles and storage needs along with a a spacious backyard with a concrete patio, where you can unwind and savor quiet moments or host gatherings. The gas fireplace adds a touch of warmth and coziness. The main bedroom has a full bathroom and double closets. You'll also appreciate the front window with exterior roller shades, allowing you to control the natural light and maintain privacy effortlessly. Embrace the beauty of nature and well-manicured surroundings with the nicely landscaped and fully fenced backyard, offering you a private sanctuary to relax and enjoy the outdoors. Make this desirable home yours today!
Zillow last checked: 8 hours ago
Listing updated: July 09, 2025 at 06:01am
Listed by:
Maria Zialcita 971-202-3749,
Oregon First
Bought with:
Aaron Pontius, 201235406
Opt
Source: RMLS (OR),MLS#: 23609402
Facts & features
Interior
Bedrooms & bathrooms
- Bedrooms: 3
- Bathrooms: 2
- Full bathrooms: 2
- Main level bathrooms: 2
Primary bedroom
- Level: Main
Bedroom 2
- Level: Main
Bedroom 3
- Level: Main
Dining room
- Level: Main
Kitchen
- Level: Main
Living room
- Level: Main
Heating
- Forced Air
Appliances
- Included: Dishwasher, Disposal, Free-Standing Range, Free-Standing Refrigerator, Washer/Dryer, Gas Water Heater
Features
- Ceiling Fan(s), Vaulted Ceiling(s), Pantry
- Flooring: Wall to Wall Carpet
- Windows: Vinyl Frames
- Basement: Crawl Space
- Number of fireplaces: 1
- Fireplace features: Gas
Interior area
- Total structure area: 1,186
- Total interior livable area: 1,186 sqft
Property
Parking
- Total spaces: 2
- Parking features: Driveway, Garage Door Opener, Attached
- Attached garage spaces: 2
- Has uncovered spaces: Yes
Accessibility
- Accessibility features: Kitchen Cabinets, Main Floor Bedroom Bath, Natural Lighting, One Level, Parking, Walkin Shower, Accessibility
Features
- Levels: One
- Stories: 1
- Patio & porch: Patio, Porch
- Exterior features: Yard
- Has view: Yes
- View description: Trees/Woods
Lot
- Features: Level
Details
- Parcel number: R527040
Construction
Type & style
- Home type: Condo
- Property subtype: Residential, Condominium
Materials
- Cement Siding, T111 Siding
- Foundation: Concrete Perimeter
- Roof: Composition
Condition
- Approximately
- New construction: No
- Year built: 2003
Utilities & green energy
- Gas: Gas
- Sewer: Public Sewer
- Water: Public
Community & neighborhood
Security
- Security features: Security System Owned
Location
- Region: Gresham
- Subdivision: Highland Park
HOA & financial
HOA
- Has HOA: Yes
- HOA fee: $100 monthly
- Amenities included: Commons
Other
Other facts
- Listing terms: Cash,Conventional,FHA,VA Loan
- Road surface type: Concrete
Price history
| Date | Event | Price |
|---|---|---|
| 11/2/2023 | Sold | $365,000-5.2%$308/sqft |
Source: | ||
| 9/25/2023 | Pending sale | $385,000$325/sqft |
Source: | ||
| 9/5/2023 | Price change | $385,000-3.5%$325/sqft |
Source: | ||
| 8/20/2023 | Listed for sale | $399,000$336/sqft |
Source: | ||
| 8/15/2023 | Pending sale | $399,000$336/sqft |
Source: | ||
Public tax history
Tax history is unavailable.
Neighborhood: Centennial
Nearby schools
GreatSchools rating
- 6/10Butler Creek Elementary SchoolGrades: K-5Distance: 1.6 mi
- 3/10Centennial Middle SchoolGrades: 6-8Distance: 0.9 mi
- 4/10Centennial High SchoolGrades: 9-12Distance: 0.6 mi
Schools provided by the listing agent
- Elementary: Butler Creek
- Middle: Centennial
- High: Centennial
Source: RMLS (OR). This data may not be complete. We recommend contacting the local school district to confirm school assignments for this home.
Get a cash offer in 3 minutes
Find out how much your home could sell for in as little as 3 minutes with a no-obligation cash offer.
Estimated market value$325,800
Get a cash offer in 3 minutes
Find out how much your home could sell for in as little as 3 minutes with a no-obligation cash offer.
Estimated market value
$325,800

