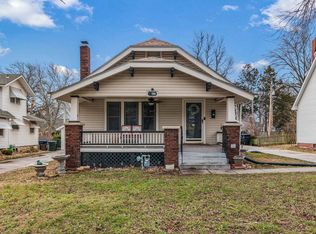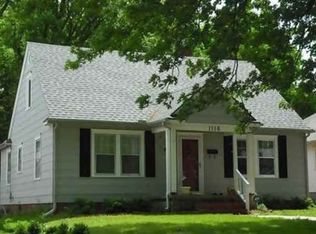Sold on 09/06/24
Price Unknown
1112 SW High Ave, Topeka, KS 66604
3beds
1,524sqft
Single Family Residence, Residential
Built in 1937
6,750 Acres Lot
$178,500 Zestimate®
$--/sqft
$1,165 Estimated rent
Home value
$178,500
$162,000 - $193,000
$1,165/mo
Zestimate® history
Loading...
Owner options
Explore your selling options
What's special
Would you look at this GEM!? Competitively priced under county value AND low utility cost thanks to the recently installed solar panels! This home has all the savings! Built in charm of the 1937 build, this spacious 1.5 story offers the best use of space in its unique and larger than meets the eye, floor plan. Located in the lovely Washburn Park Addition, this home has updates and opportunities! The 3 bedroom (up) and 2 bath (one up/one on main) home has an additional living/family room on the main floor offers functionality for a main floor bedroom as well. The tall ceiling in the full basement gives all the potential to finish and add square footage. This beauty is perfect for nearly every stage of life. The backyard is partially fenced, with workshop/ detached one car garage, and a storage shed. Catio and Spa Tub are negotiable to stay with the home. Solar Panels stay (balance to be paid down or paid off with acceptable offer). Make this YOUR next home and schedule your showing today!
Zillow last checked: 8 hours ago
Listing updated: September 06, 2024 at 02:18pm
Listed by:
Dana Newell 785-231-9087,
Countrywide Realty, Inc.
Bought with:
Teresa Johnson, BR00228036
Rockford Real Estate LLC
Source: Sunflower AOR,MLS#: 234725
Facts & features
Interior
Bedrooms & bathrooms
- Bedrooms: 3
- Bathrooms: 2
- Full bathrooms: 2
Primary bedroom
- Level: Upper
- Area: 156
- Dimensions: 13x12
Bedroom 2
- Level: Upper
- Area: 122.1
- Dimensions: 11.10x11
Bedroom 3
- Level: Upper
- Area: 107.35
- Dimensions: 9.5x11.3
Dining room
- Level: Main
- Area: 126.38
- Dimensions: 12.5x10.11
Family room
- Level: Main
Great room
- Level: Main
Kitchen
- Level: Main
- Area: 98.44
- Dimensions: 10.7x9.2
Laundry
- Level: Basement
Living room
- Level: Main
- Area: 228.36
- Dimensions: 13.2x17.3
Heating
- Natural Gas
Cooling
- Central Air, Solar
Appliances
- Included: Electric Range, Microwave, Dishwasher, Refrigerator, Disposal
- Laundry: In Basement
Features
- Flooring: Hardwood, Laminate, Carpet
- Doors: Storm Door(s)
- Windows: Insulated Windows, Storm Window(s)
- Basement: Concrete
- Number of fireplaces: 1
- Fireplace features: One, Non Functional, Living Room
Interior area
- Total structure area: 1,524
- Total interior livable area: 1,524 sqft
- Finished area above ground: 1,524
- Finished area below ground: 0
Property
Parking
- Parking features: Detached
Features
- Patio & porch: Patio, Covered
- Has spa: Yes
- Spa features: Heated
- Fencing: Wood,Privacy
Lot
- Size: 6,750 Acres
- Dimensions: 50 x 135
Details
- Additional structures: Shed(s), Outbuilding
- Parcel number: R12173
- Special conditions: Standard,Arm's Length
- Other equipment: Electric Air Filter
Construction
Type & style
- Home type: SingleFamily
- Property subtype: Single Family Residence, Residential
Materials
- Vinyl Siding
- Roof: Architectural Style
Condition
- Year built: 1937
Utilities & green energy
- Water: Public
Community & neighborhood
Location
- Region: Topeka
- Subdivision: Washburn Park Add
Price history
| Date | Event | Price |
|---|---|---|
| 9/6/2024 | Sold | -- |
Source: | ||
| 7/20/2024 | Pending sale | $184,000$121/sqft |
Source: | ||
| 7/9/2024 | Price change | $184,000+5.2%$121/sqft |
Source: | ||
| 6/20/2024 | Listed for sale | $174,950+20.7%$115/sqft |
Source: | ||
| 10/30/2020 | Sold | -- |
Source: | ||
Public tax history
| Year | Property taxes | Tax assessment |
|---|---|---|
| 2025 | -- | $21,432 |
| 2024 | $3,019 +4.1% | $21,432 +7% |
| 2023 | $2,901 +11.5% | $20,030 +15% |
Find assessor info on the county website
Neighborhood: Randolph
Nearby schools
GreatSchools rating
- 4/10Randolph Elementary SchoolGrades: PK-5Distance: 0.6 mi
- 6/10Landon Middle SchoolGrades: 6-8Distance: 2 mi
- 5/10Topeka High SchoolGrades: 9-12Distance: 1.2 mi
Schools provided by the listing agent
- Elementary: Randolph Elementary School/USD 501
- Middle: Landon Middle School/USD 501
- High: Topeka High School/USD 501
Source: Sunflower AOR. This data may not be complete. We recommend contacting the local school district to confirm school assignments for this home.


