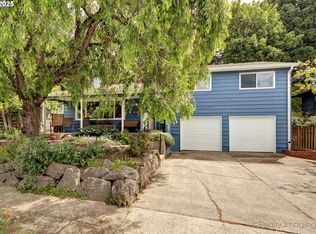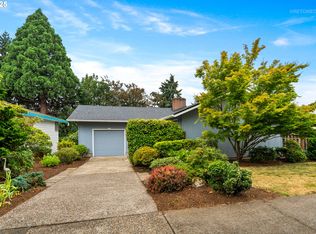SW Portland Dream Home! - Your dream home is waiting for you! A large living room and dining room for entertaining, a beautiful spacious Kitchen with granite counter tops, a gas cooktop and stainless appliances. This is an amazing home with 3 bedroom/3 bath plus an added bonus room that can be used as a second master suite or as a home office. The large master suite on the upper level, has vaulted ceilings, a privet deck, gas fireplace & a master bath with tiled shower and a soaking tub, plus a large walk in closet with built in features. There are two additional bathrooms, both with walk-in showers. This home has everything and then some: hardwood flooring throughout the main & upper level, with new carpet in the lower family room and bonus room/4th BR. Plenty of outdoor space for entertaining or just relaxing in the outdoors. Full Laundry room includes a washer & dryer. This home also has solar panels to reduce your carbon footprint AND your electricity bill! AND you don't have to worry about maintaining the amazing yard, either - landscaping is included in your rent. This location is a commuters dream, close in with easy access to main thoroughfares in all directions. KEY FEATURES Bedrooms: 3 or 4 Bathrooms: 3 Bonus Room: Suitable as SECOND MASTER SUITE OR HOME OFFICE. Levels: 3 Parking: Two car garage, driveway & street Neighborhood: Hillsdale Schools: Rieke Elementary School, Gray Middle School, Wilson High School Utilities: All paid by the tenant. Appliances Included: Cooktop, Oven, Refrigerator, Mini Fridge, Dishwasher Laundry: Laundry room, with washer & dryer. Landscaping: Service included with rent Heat: Gas Forced air with AC Smoking: Sorry, no smoking Pets: Sorry, no pets, Service Animal only* Independent pet screening required. Lease terms: 12 months Application fee: $55 per adult Rent: $2700 Security deposit: $2652 Available: 12/1/2020 WE ARE AVAILABLE TO DO SHOWINGS VIA VIDEO CHAT Applications Accepted After 5:00 PM 11/21/2020 (applications received prior to this time and date will have an 8-hour penalty added which may impact screening order). *Pets and/or Companion Animals must be approved through independent Pet Screening company - copy this link to browser and follow the instructions: Professionally managed by The Garcia Group. INFORMATION DEEMED ACCURATE - NOT GUARANTEED No Pets Allowed (RLNE6243775)
This property is off market, which means it's not currently listed for sale or rent on Zillow. This may be different from what's available on other websites or public sources.

