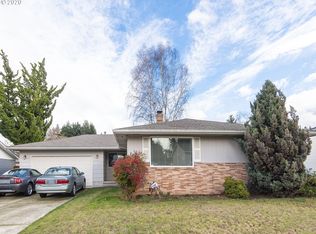TURN KEY Light & Bright Gorgeous Fully Updated Single Level 3 Bed/ 2 Bath home w/ Fully Fenced Park-Like backyard. Newer Roof, Gutters, Interior/Exterior Paint, Carpet, Tile, Vinyl Wood Flooring, Windows. Quartz Counters and Stainless Steel Appliances, B/I All Wood Cabinets in Kitchen. New Water Heater Aug 2018. Only second owner kept in IMMACULATE Condition. Quiet Low Traffic area. Central Air. Master bath. Check it Out!
This property is off market, which means it's not currently listed for sale or rent on Zillow. This may be different from what's available on other websites or public sources.
