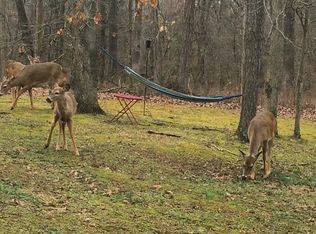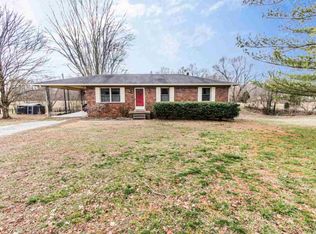This custom 4 bed 4 bath house sitting on 5.4 acres in a quiet peaceful setting has so much to offer, Natural lighting all throughout, beautiful wood finishes, duel fire place, tiles showers and a large bonus room with lots of storage space. Enjoy the cool fall nights sitting around the firepit or end your evenings under the perfect covered patio. Don't miss your chance to own this beautiful home!
This property is off market, which means it's not currently listed for sale or rent on Zillow. This may be different from what's available on other websites or public sources.


