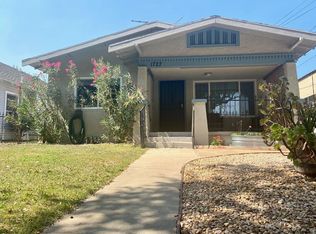This well-maintained residence is nestled in the sought-after Alhambra Terrace Historic District. The home features 4 spacious bedrooms and 2.5 bathrooms, ideal for comfortable family living. The inviting living room boasts a large picture window, a cozy fireplace, and gleaming hardwood floors. Adjacent is the formal dining room, seamlessly connecting to the bright kitchen. The bright kitchen features resurfaced cabinets, oversized windows, a convenient laundry area, and a breakfast bar that opens to the expansive family room. The family room is enhanced with a wet bar, recessed lighting, and direct access to the backyard, making it perfect for entertaining. The primary suite includes a walk-in closet and an en-suite bathroom with dual sinks. Three additional generously sized bedrooms share a large full bathroom off the hallway. One of the front bedrooms enjoys a private powder room, ideal for guests or multi-generational living. Additional features include: dual-pane windows and gleaming hardwood floors throughout most of the home, a newer roof and newer plumbing, central AC and heating. Long driveway with wrought-iron gate and a detached two-car garage. Spacious backyard with ample room for outdoor living or gardening. Located in an excellent area with everyday conveniences just moments away close to the Almansor Park, a golf course, Martha Baldwin Elementary School (a Ribbon Award School), shops, supermarkets, and popular restaurants. Move-in ready.
House for rent
$4,000/mo
1112 S Cordova St, Alhambra, CA 91801
4beds
1,749sqft
Price may not include required fees and charges.
Singlefamily
Available now
-- Pets
Central air
In unit laundry
2 Garage spaces parking
Central, fireplace
What's special
Cozy fireplaceSpacious backyardBright kitchenOversized windowsBreakfast barDetached two-car garagePrimary suite
- 8 days
- on Zillow |
- -- |
- -- |
Travel times
Get serious about saving for a home
Consider a first-time homebuyer savings account designed to grow your down payment with up to a 6% match & 4.15% APY.
Facts & features
Interior
Bedrooms & bathrooms
- Bedrooms: 4
- Bathrooms: 3
- Full bathrooms: 2
- 1/2 bathrooms: 1
Rooms
- Room types: Dining Room, Family Room
Heating
- Central, Fireplace
Cooling
- Central Air
Appliances
- Included: Oven
- Laundry: In Unit, Inside
Features
- All Bedrooms Down, Separate/Formal Dining Room, Walk In Closet, Walk-In Closet(s)
- Flooring: Wood
- Has fireplace: Yes
Interior area
- Total interior livable area: 1,749 sqft
Property
Parking
- Total spaces: 2
- Parking features: Garage, Covered
- Has garage: Yes
- Details: Contact manager
Features
- Stories: 1
- Exterior features: Contact manager
- Has view: Yes
- View description: Contact manager
Details
- Parcel number: 5349011007
Construction
Type & style
- Home type: SingleFamily
- Property subtype: SingleFamily
Condition
- Year built: 1948
Community & HOA
Location
- Region: Alhambra
Financial & listing details
- Lease term: 12 Months
Price history
| Date | Event | Price |
|---|---|---|
| 7/1/2025 | Listed for rent | $4,000+5.3%$2/sqft |
Source: CRMLS #AR25146552 | ||
| 9/13/2023 | Listing removed | -- |
Source: Zillow Rentals | ||
| 8/29/2023 | Price change | $3,800-2.6%$2/sqft |
Source: Zillow Rentals | ||
| 8/17/2023 | Listed for rent | $3,900+8.3%$2/sqft |
Source: Zillow Rentals | ||
| 11/22/2022 | Listing removed | -- |
Source: | ||
![[object Object]](https://photos.zillowstatic.com/fp/68ed2467f40520e9f69a22e299b3a698-p_i.jpg)
