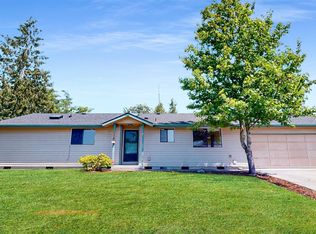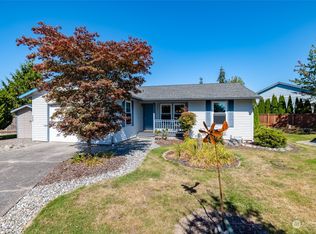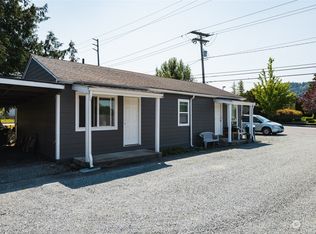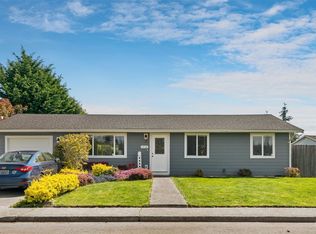Sold
Listed by:
Uzma Hamid,
John L. Scott, Inc.
Bought with: Realty One Group Orca
$479,000
1112 S 21st Court, Mount Vernon, WA 98274
3beds
1,194sqft
Single Family Residence
Built in 1991
7,840.8 Square Feet Lot
$496,100 Zestimate®
$401/sqft
$2,525 Estimated rent
Home value
$496,100
$437,000 - $561,000
$2,525/mo
Zestimate® history
Loading...
Owner options
Explore your selling options
What's special
Looking for a cozy 3bed 2bath rambler in an ideal location? With new carpet&LPV flooring, fresh interior paint, newer appliances, roof&gutters cleaned & moss-treated, you may move right in. Four skylights fill this spacious home w/natural light. Storage will not be a problem w/tons of built-ins in the roomy 2-car garage, pantry, kitchen & a large shed boasting an attic & workbench. Fully fenced yard, mature landscaping, a dry stream bed, fruit trees & an herb garden w/fresh topsoil is ready for your green thumb. Minutes to I-5, shopping, dining, medical, schools, parks & gas stations. All appliances stay. No HOA. Pre-inspected. With all major amenities so close, you are still in a peaceful & quiet neighborhood on a cul-de-sac. Welcome home!
Zillow last checked: 8 hours ago
Listing updated: July 31, 2024 at 11:06am
Listed by:
Uzma Hamid,
John L. Scott, Inc.
Bought with:
Mara Avery, 21007175
Realty One Group Orca
Source: NWMLS,MLS#: 2257787
Facts & features
Interior
Bedrooms & bathrooms
- Bedrooms: 3
- Bathrooms: 2
- Full bathrooms: 2
- Main level bathrooms: 2
- Main level bedrooms: 3
Primary bedroom
- Level: Main
Bedroom
- Level: Main
Bedroom
- Level: Main
Bathroom full
- Level: Main
Bathroom full
- Level: Main
Dining room
- Level: Main
Entry hall
- Level: Main
Great room
- Level: Main
Kitchen with eating space
- Level: Main
Utility room
- Level: Main
Heating
- Forced Air
Cooling
- None
Appliances
- Included: Dishwashers_, Dryer(s), GarbageDisposal_, Refrigerators_, StovesRanges_, Washer(s), Dishwasher(s), Garbage Disposal, Refrigerator(s), Stove(s)/Range(s), Water Heater: Electric, Water Heater Location: Garage
Features
- Flooring: Vinyl Plank, Carpet
- Basement: None
- Has fireplace: No
Interior area
- Total structure area: 1,194
- Total interior livable area: 1,194 sqft
Property
Parking
- Total spaces: 2
- Parking features: Attached Garage
- Attached garage spaces: 2
Features
- Levels: One
- Stories: 1
- Entry location: Main
- Patio & porch: Wall to Wall Carpet, Water Heater
Lot
- Size: 7,840 sqft
- Features: Cul-De-Sac, Curbs, Open Lot, Paved, Sidewalk
Details
- Parcel number: P95527
- Special conditions: Standard
- Other equipment: Leased Equipment: None
Construction
Type & style
- Home type: SingleFamily
- Property subtype: Single Family Residence
Materials
- Cement/Concrete, Wood Products
- Foundation: Poured Concrete
- Roof: Composition
Condition
- Year built: 1991
Utilities & green energy
- Electric: Company: PSE (electric) & Cascade (gas)
- Sewer: Sewer Connected, Company: City of Mount Vernon
- Water: Public, Company: Skagit PUD
Community & neighborhood
Location
- Region: Mount Vernon
- Subdivision: Mount Vernon
Other
Other facts
- Listing terms: Cash Out,Conventional
- Cumulative days on market: 305 days
Price history
| Date | Event | Price |
|---|---|---|
| 7/31/2024 | Sold | $479,000$401/sqft |
Source: | ||
| 7/6/2024 | Pending sale | $479,000$401/sqft |
Source: | ||
| 6/27/2024 | Listed for sale | $479,000$401/sqft |
Source: | ||
Public tax history
| Year | Property taxes | Tax assessment |
|---|---|---|
| 2024 | $4,410 +9.5% | $416,500 +5.8% |
| 2023 | $4,026 +1.6% | $393,600 +3% |
| 2022 | $3,961 | $382,200 +21.2% |
Find assessor info on the county website
Neighborhood: 98274
Nearby schools
GreatSchools rating
- 4/10Jefferson Elementary SchoolGrades: K-5Distance: 0.6 mi
- 3/10Mount Baker Middle SchoolGrades: 6-8Distance: 0.2 mi
- 4/10Mount Vernon High SchoolGrades: 9-12Distance: 0.9 mi
Schools provided by the listing agent
- Elementary: Jefferson Elem
- Middle: Mount Baker Mid
- High: Mount Vernon High
Source: NWMLS. This data may not be complete. We recommend contacting the local school district to confirm school assignments for this home.

Get pre-qualified for a loan
At Zillow Home Loans, we can pre-qualify you in as little as 5 minutes with no impact to your credit score.An equal housing lender. NMLS #10287.



