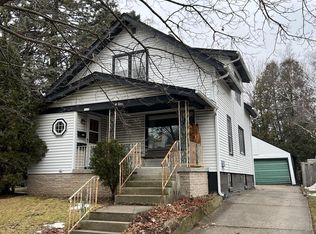Closed
$159,900
1112 South 17th STREET, Manitowoc, WI 54220
3beds
1,392sqft
Single Family Residence
Built in 1923
5,227.2 Square Feet Lot
$172,100 Zestimate®
$115/sqft
$1,414 Estimated rent
Home value
$172,100
$126,000 - $237,000
$1,414/mo
Zestimate® history
Loading...
Owner options
Explore your selling options
What's special
Move in ready and clean as a whistle! Hardwood floors and tons of sunlight welcome you to the large living room and dining area. Circular floor plan with main floor bedroom and updated bathroom and kitchen. Upper level has a nice spacious office/rec room and 2 more bedrooms. A covered porch area overlooking the backyard is really unique. Use it as a huge walk in closet or open air balcony. Or install a screen and treat your cats to the best ''Catio'' they could ever ask for! The list of updates and improvements is impressive--including new windows, doors, landscaping, subway tile in kitchen and hallway, 2 new cement block side and rear walls of basement with Lifetime Warranted Ever Dry French Drain system installed. City water lateral replaced in 2022.
Zillow last checked: 8 hours ago
Listing updated: November 22, 2024 at 03:38am
Listed by:
Edie Dahlgren 920-717-8826,
Heritage Real Estate
Bought with:
Karin Jaeger
Source: WIREX MLS,MLS#: 1892581 Originating MLS: Metro MLS
Originating MLS: Metro MLS
Facts & features
Interior
Bedrooms & bathrooms
- Bedrooms: 3
- Bathrooms: 1
- Full bathrooms: 1
- Main level bedrooms: 1
Primary bedroom
- Level: Main
- Area: 150
- Dimensions: 15 x 10
Bedroom 2
- Area: 120
- Dimensions: 12 x 10
Bedroom 3
- Level: Upper
- Area: 121
- Dimensions: 11 x 11
Bathroom
- Features: Shower Stall
Dining room
- Level: Main
- Area: 143
- Dimensions: 13 x 11
Kitchen
- Level: Main
- Area: 99
- Dimensions: 11 x 9
Living room
- Level: Main
- Area: 154
- Dimensions: 14 x 11
Office
- Level: Upper
- Area: 121
- Dimensions: 11 x 11
Heating
- Natural Gas, Forced Air
Cooling
- Central Air
Appliances
- Included: Microwave, Oven, Range
Features
- High Speed Internet, Walk-In Closet(s), Walk-thru Bedroom
- Flooring: Wood or Sim.Wood Floors
- Basement: Block,Full,Sump Pump
Interior area
- Total structure area: 1,392
- Total interior livable area: 1,392 sqft
Property
Parking
- Total spaces: 1.5
- Parking features: Detached, 1 Car
- Garage spaces: 1.5
Features
- Levels: One and One Half
- Stories: 1
Lot
- Size: 5,227 sqft
Details
- Parcel number: 05200029407000
- Zoning: Residential
- Special conditions: Arms Length
Construction
Type & style
- Home type: SingleFamily
- Architectural style: Other
- Property subtype: Single Family Residence
Materials
- Vinyl Siding
Condition
- 21+ Years
- New construction: No
- Year built: 1923
Utilities & green energy
- Sewer: Public Sewer
- Water: Public
- Utilities for property: Cable Available
Community & neighborhood
Location
- Region: Manitowoc
- Municipality: Manitowoc
Price history
| Date | Event | Price |
|---|---|---|
| 11/22/2024 | Sold | $159,900$115/sqft |
Source: | ||
| 10/11/2024 | Contingent | $159,900$115/sqft |
Source: | ||
| 10/9/2024 | Price change | $159,900-5.9%$115/sqft |
Source: | ||
| 9/19/2024 | Listed for sale | $169,900+79%$122/sqft |
Source: | ||
| 11/8/2019 | Sold | $94,900$68/sqft |
Source: Public Record | ||
Public tax history
| Year | Property taxes | Tax assessment |
|---|---|---|
| 2023 | -- | $127,900 +34.1% |
| 2022 | -- | $95,400 |
| 2021 | -- | $95,400 +2.6% |
Find assessor info on the county website
Neighborhood: 54220
Nearby schools
GreatSchools rating
- 4/10Jefferson Elementary SchoolGrades: K-5Distance: 0.5 mi
- 2/10Washington Junior High SchoolGrades: 6-8Distance: 0.5 mi
- 4/10Lincoln High SchoolGrades: 9-12Distance: 0.8 mi
Schools provided by the listing agent
- High: Lincoln
- District: Manitowoc
Source: WIREX MLS. This data may not be complete. We recommend contacting the local school district to confirm school assignments for this home.

Get pre-qualified for a loan
At Zillow Home Loans, we can pre-qualify you in as little as 5 minutes with no impact to your credit score.An equal housing lender. NMLS #10287.
