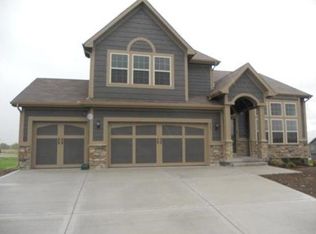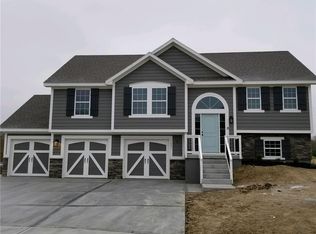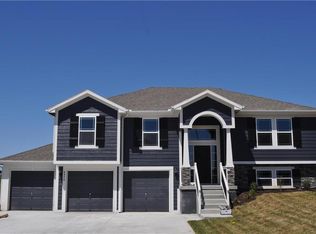Sold
Price Unknown
1112 Rylee Ct, Kearney, MO 64060
4beds
2,424sqft
Single Family Residence
Built in 2016
0.25 Acres Lot
$415,500 Zestimate®
$--/sqft
$2,556 Estimated rent
Home value
$415,500
$395,000 - $436,000
$2,556/mo
Zestimate® history
Loading...
Owner options
Explore your selling options
What's special
ABSOLUTELY GORGEOUS & WELL LOVED HOME ON A CUL-DE-SAC IN WELL SOUGHT AFTER KEARNEY SCHOOLS!!! You won't want to miss this spacious open split-level floor plan with 4 bedrooms, 3 full baths, wonderful master suite, cozy fireplace, plus a finished basement to enjoy! Lovely home for entertaining with friends and loved ones. Stainless steel appliances stay & the refrigerator, dishwasher, plus washer and dryer are less than 2 years old!! Backyard is fenced and ready for the dogs & kiddos to play while you sip your favorite drink and watch them from your covered deck. Front is nicely landscaped and has an additional 3-car driveway to park your toys. Do not miss out on the great location, easy access in every direction, and near all the schools. Opportunity is knocking and the clock is ticking.....HURRY!!! BONUS...the city is laying in a new street surface today 5-25-23, nice and smooth! LOL
Zillow last checked: 8 hours ago
Listing updated: September 13, 2023 at 08:57am
Listing Provided by:
Randy Davis 816-803-9295,
RE/MAX Heritage
Bought with:
Rustalyn York, 2019013294
Keller Williams Southland
Source: Heartland MLS as distributed by MLS GRID,MLS#: 2436881
Facts & features
Interior
Bedrooms & bathrooms
- Bedrooms: 4
- Bathrooms: 3
- Full bathrooms: 3
Bedroom 1
- Level: Upper
- Dimensions: 14 x 12
Bedroom 2
- Level: Upper
- Dimensions: 11 x 11
Bedroom 3
- Level: Upper
- Dimensions: 11 x 11
Bedroom 4
- Level: Lower
- Dimensions: 11 x 10
Heating
- Electric
Cooling
- Electric
Appliances
- Included: Dishwasher, Disposal, Dryer, Built-In Electric Oven, Washer
- Laundry: Lower Level
Features
- Flooring: Carpet, Wood
- Windows: Thermal Windows
- Basement: Finished,Walk-Out Access
- Number of fireplaces: 1
- Fireplace features: Family Room, Gas
Interior area
- Total structure area: 2,424
- Total interior livable area: 2,424 sqft
- Finished area above ground: 1,528
- Finished area below ground: 896
Property
Parking
- Total spaces: 2
- Parking features: Attached
- Attached garage spaces: 2
Features
- Patio & porch: Covered, Patio, Porch
- Fencing: Privacy
Lot
- Size: 0.25 Acres
- Features: City Limits, Cul-De-Sac, Level
Details
- Parcel number: 079190008002.00
Construction
Type & style
- Home type: SingleFamily
- Architectural style: Traditional
- Property subtype: Single Family Residence
Materials
- Stone & Frame
- Roof: Composition
Condition
- Year built: 2016
Utilities & green energy
- Sewer: Public Sewer
- Water: Public
Community & neighborhood
Location
- Region: Kearney
- Subdivision: Brooke Haven
HOA & financial
HOA
- Has HOA: No
- Association name: None
Other
Other facts
- Listing terms: Cash,Conventional,FHA,USDA Loan,VA Loan
- Ownership: Private
- Road surface type: Paved
Price history
| Date | Event | Price |
|---|---|---|
| 9/11/2023 | Sold | -- |
Source: | ||
| 6/2/2023 | Pending sale | $370,000$153/sqft |
Source: | ||
| 6/2/2023 | Contingent | $370,000$153/sqft |
Source: | ||
| 5/25/2023 | Listed for sale | $370,000+21.3%$153/sqft |
Source: | ||
| 9/10/2021 | Sold | -- |
Source: | ||
Public tax history
| Year | Property taxes | Tax assessment |
|---|---|---|
| 2025 | -- | $64,920 +15.3% |
| 2024 | $3,860 +0.3% | $56,320 |
| 2023 | $3,846 +10.5% | $56,320 +14.3% |
Find assessor info on the county website
Neighborhood: 64060
Nearby schools
GreatSchools rating
- 10/10Southview Elementary SchoolGrades: K-5Distance: 0.7 mi
- 8/10Kearney Junior High SchoolGrades: 8-9Distance: 0.8 mi
- 9/10Kearney High SchoolGrades: 10-12Distance: 0.6 mi
Schools provided by the listing agent
- Elementary: Southview
- Middle: Kearney
- High: Kearney
Source: Heartland MLS as distributed by MLS GRID. This data may not be complete. We recommend contacting the local school district to confirm school assignments for this home.
Get a cash offer in 3 minutes
Find out how much your home could sell for in as little as 3 minutes with a no-obligation cash offer.
Estimated market value
$415,500
Get a cash offer in 3 minutes
Find out how much your home could sell for in as little as 3 minutes with a no-obligation cash offer.
Estimated market value
$415,500


