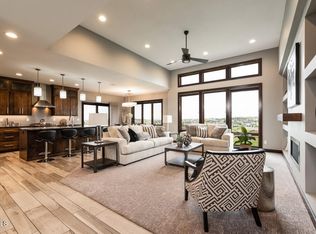Sold on 07/10/23
Price Unknown
1112 Round Top Rd, Bismarck, ND 58503
6beds
4,565sqft
Single Family Residence
Built in 2019
0.35 Acres Lot
$983,200 Zestimate®
$--/sqft
$4,382 Estimated rent
Home value
$983,200
$934,000 - $1.03M
$4,382/mo
Zestimate® history
Loading...
Owner options
Explore your selling options
What's special
Don't miss out on this Two Story BEAUTY located in a desirable NW subdivision. Built by Hallmark Homes this exceptional home is truly made for both entertaining and everyday living, with plenty of space and fabulous Views! Enjoy the open floor plan with high ceilings, an abundance of windows and attention to detail throughout. The heart of this home is the Custom Kitchen with the adjoining dining and living room making it ideal for any gatherings. You will LOVE the space in the walk in pantry, double oven, gas stove, solid surface countertops, expansive island and upgraded appliances. The inviting living room offers a sleek fireplace and wall of windows overlooking the backyard. Main floor laundry w/ sink, cabinets and counterspace provides additional functionality. The main floor office is a useful feature for those that work from home or need a quiet space to study. Take the stairs to the upper level and you will find 4 bedrooms including the primary suite w/ massive walk in closet, tiled shower, heated floors, soaker tub and spacious vanity w/ dual basins. All of the bedrooms have walk in closets and TV jacks. The upper laundry is a convenient feature that saves time and effort and is located adjacent to the upper bathroom w/ dual sinks . The lower level family room offers walls of windows, amazing wet bar, 10' ceilings and another fireplace . This lower level will definitely be the perfect place to entertain family and guests. There is also access doors to the great backyard w/ no direct neighbors and enjoy a stroll to the New Generation park not far that is great for those who enjoy outdoor activities. Another bedroom, 3/4 bath and storage finish this level. Lets talk garage... its oversized, w/ 1110 sq ft, finished, heated, epoxy floor, water, floor drain and ultimate garage cabinets (all included). Overall this is a wonderful place to call HOME with its many desirable features and amenities. You will Appreciate all you see! Call today!
Zillow last checked: 8 hours ago
Listing updated: September 03, 2024 at 09:18pm
Listed by:
SHIRLEY THOMAS 701-400-3004,
BIANCO REALTY, INC.,
AMBER SANDNESS 701-400-2262,
BIANCO REALTY, INC.
Bought with:
AMBER SANDNESS, 8249
BIANCO REALTY, INC.
SHIRLEY THOMAS, 6567
BIANCO REALTY, INC.
Source: Great North MLS,MLS#: 4007412
Facts & features
Interior
Bedrooms & bathrooms
- Bedrooms: 6
- Bathrooms: 4
- Full bathrooms: 2
- 3/4 bathrooms: 1
- 1/2 bathrooms: 1
Heating
- Forced Air
Cooling
- Central Air
Appliances
- Included: Dishwasher, Disposal, Gas Cooktop, Microwave Hood, Range, Refrigerator
- Laundry: Main Level
Features
- Pantry, Primary Bath, Sound System, Walk-In Closet(s), Wet Bar
- Windows: Window Treatments
- Basement: Crawl Space,Egress Windows,Finished,Full,Walk-Out Access
- Number of fireplaces: 2
- Fireplace features: Basement, Family Room, Gas, Living Room
Interior area
- Total structure area: 4,565
- Total interior livable area: 4,565 sqft
- Finished area above ground: 3,106
- Finished area below ground: 1,459
Property
Parking
- Total spaces: 4
- Parking features: Garage Door Opener, Heated Garage, Insulated, Oversized, Water, Garage Faces Front, Floor Drain, Attached, Concrete
- Attached garage spaces: 4
Features
- Levels: Three Or More,Two
- Stories: 3
- Exterior features: Rain Gutters, Smart Doorbell
- Fencing: None
- Has view: Yes
Lot
- Size: 0.35 Acres
- Dimensions: 96 x 100 x 162 x 153
- Features: Views, Sprinklers In Rear, Sloped, Sprinklers In Front, Level, Lot - Owned
Details
- Parcel number: 1443005010
Construction
Type & style
- Home type: SingleFamily
- Architectural style: Walk-Out
- Property subtype: Single Family Residence
Materials
- Other, HardiPlank Type, Stone
- Roof: Asphalt
Condition
- New construction: No
- Year built: 2019
Utilities & green energy
- Sewer: Public Sewer
- Water: Public
Community & neighborhood
Security
- Security features: Smoke Detector(s)
Location
- Region: Bismarck
Price history
| Date | Event | Price |
|---|---|---|
| 7/10/2023 | Sold | -- |
Source: Great North MLS #4007412 Report a problem | ||
| 6/14/2023 | Pending sale | $959,900$210/sqft |
Source: Great North MLS #4007412 Report a problem | ||
| 6/8/2023 | Price change | $959,900-2.5%$210/sqft |
Source: Great North MLS #4007412 Report a problem | ||
| 5/8/2023 | Listed for sale | $984,900$216/sqft |
Source: Great North MLS #4007412 Report a problem | ||
| 5/15/2020 | Sold | -- |
Source: Public Record Report a problem | ||
Public tax history
| Year | Property taxes | Tax assessment |
|---|---|---|
| 2024 | $13,043 +10% | $435,750 -4.6% |
| 2023 | $11,856 +10.6% | $456,850 +10.8% |
| 2022 | $10,719 +160.2% | $412,500 +14.2% |
Find assessor info on the county website
Neighborhood: 58503
Nearby schools
GreatSchools rating
- 9/10Elk Ridge Elementary SchoolGrades: K-5Distance: 0.7 mi
- 7/10Horizon Middle SchoolGrades: 6-8Distance: 0.7 mi
- 9/10Century High SchoolGrades: 9-12Distance: 1.7 mi
