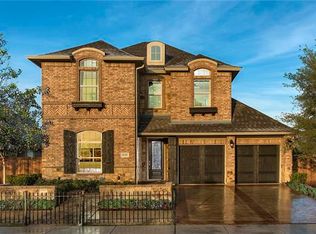Sold
Price Unknown
1112 Rolling Thunder Rd, Frisco, TX 75036
4beds
2,994sqft
Single Family Residence
Built in 2015
6,316.2 Square Feet Lot
$739,200 Zestimate®
$--/sqft
$3,283 Estimated rent
Home value
$739,200
$695,000 - $791,000
$3,283/mo
Zestimate® history
Loading...
Owner options
Explore your selling options
What's special
FRESHENED GORGEOUS 4 Bedroom, 3.5 Bath, 2 Car Garage Home w Private Office, may use as 5th Bedroom! 3 Bedrooms and OFFICE on First Level! Upper Level offers Large Flex Space or Bonus Room, Private bedroom, Full Bath and Powder Room! Bright Kitchen w Double Ovens, 5 Burner Gas Stove, Large Island, Breakfast Bar! Cozy Downstairs Family Room w Floor to Ceiling Stone Fireplace! Large Owner Suite, Custom Shutters Bay Windows overlooks private backyard! En Suite Bathroom w separate shower, soaking tub, double vanities, linen closet and large walk in closet! Loads of Light! Tons of Storage! Additional Features; Custom Shutters, 2 tankless water heaters, HVAC upgraded with UV light! Premier community amenities include swimming pools, fitness room, neighborhood splash parks, walking trails, parks and more! Elementary school is within walking distance! Great location! Eateries, Shopping, Entertainment, and more! REFRESHENED INTERIOR PAINT, NEW FLOORING!
Zillow last checked: 8 hours ago
Listing updated: June 19, 2025 at 07:18pm
Listed by:
Debbie Soza 0658429 214-783-5678,
RE/MAX DFW Associates IV 972-539-3550
Bought with:
Cody Weaver
Great Western Realty
Source: NTREIS,MLS#: 20610755
Facts & features
Interior
Bedrooms & bathrooms
- Bedrooms: 4
- Bathrooms: 4
- Full bathrooms: 3
- 1/2 bathrooms: 1
Primary bedroom
- Features: Dual Sinks, Double Vanity, En Suite Bathroom, Garden Tub/Roman Tub, Linen Closet, Separate Shower, Walk-In Closet(s)
- Level: First
- Dimensions: 15 x 14
Bedroom
- Level: First
- Dimensions: 13 x 12
Bedroom
- Level: First
- Dimensions: 12 x 12
Bedroom
- Level: Second
- Dimensions: 12 x 11
Primary bathroom
- Features: Built-in Features, Dual Sinks, Double Vanity, En Suite Bathroom, Garden Tub/Roman Tub, Linen Closet, Stone Counters, Separate Shower
- Level: First
- Dimensions: 12 x 10
Dining room
- Level: First
- Dimensions: 12 x 11
Other
- Features: Built-in Features, Linen Closet, Stone Counters
- Level: First
- Dimensions: 9 x 5
Other
- Features: Built-in Features, Linen Closet, Stone Counters
- Level: Second
- Dimensions: 8 x 5
Game room
- Features: Ceiling Fan(s)
- Level: Second
- Dimensions: 26 x 16
Half bath
- Features: Granite Counters
- Level: Second
- Dimensions: 7 x 6
Kitchen
- Features: Breakfast Bar, Built-in Features, Eat-in Kitchen, Kitchen Island, Pantry, Stone Counters
- Level: First
- Dimensions: 23 x 12
Living room
- Features: Fireplace
- Level: First
- Dimensions: 19 x 17
Office
- Level: First
- Dimensions: 12 x 12
Cooling
- Central Air, Ceiling Fan(s), Gas
Appliances
- Included: Dishwasher, Gas Cooktop, Disposal, Microwave, Range, Refrigerator, Some Commercial Grade, Tankless Water Heater
- Laundry: Washer Hookup, Electric Dryer Hookup, Laundry in Utility Room
Features
- Built-in Features, Double Vanity, Eat-in Kitchen, Granite Counters, High Speed Internet, Kitchen Island, Open Floorplan, Pantry, Cable TV, Walk-In Closet(s)
- Flooring: Carpet, Tile, Wood
- Windows: Bay Window(s), Shutters, Window Coverings
- Has basement: No
- Number of fireplaces: 1
- Fireplace features: Gas, Gas Log, Masonry
Interior area
- Total interior livable area: 2,994 sqft
Property
Parking
- Total spaces: 2
- Parking features: Garage Faces Front, Garage, Garage Door Opener
- Attached garage spaces: 2
Features
- Levels: Two
- Stories: 2
- Patio & porch: Covered
- Pool features: None, Community
- Fencing: Wood
Lot
- Size: 6,316 sqft
Details
- Parcel number: R659865
- Other equipment: Air Purifier
Construction
Type & style
- Home type: SingleFamily
- Architectural style: Traditional,Detached
- Property subtype: Single Family Residence
Materials
- Brick
- Foundation: Slab
- Roof: Composition
Condition
- Year built: 2015
Utilities & green energy
- Sewer: Public Sewer
- Water: Public
- Utilities for property: Sewer Available, Water Available, Cable Available
Community & neighborhood
Security
- Security features: Security System, Carbon Monoxide Detector(s), Smoke Detector(s), Security Service
Community
- Community features: Clubhouse, Fitness Center, Playground, Park, Pool, Sidewalks, Curbs
Location
- Region: Frisco
- Subdivision: Phillips Creek Ranch Waterton
HOA & financial
HOA
- Has HOA: Yes
- HOA fee: $195 monthly
- Amenities included: Maintenance Front Yard
- Services included: All Facilities, Maintenance Grounds, Security
- Association name: Insight Association Management
- Association phone: 214-494-6002
Other
Other facts
- Listing terms: Cash,Conventional,FHA,VA Loan
- Road surface type: Asphalt
Price history
| Date | Event | Price |
|---|---|---|
| 11/1/2024 | Sold | -- |
Source: NTREIS #20610755 Report a problem | ||
| 10/25/2024 | Pending sale | $780,000$261/sqft |
Source: NTREIS #20610755 Report a problem | ||
| 9/22/2024 | Listing removed | $780,000$261/sqft |
Source: NTREIS #20610755 Report a problem | ||
| 9/21/2024 | Price change | $780,000-2.3%$261/sqft |
Source: NTREIS #20610755 Report a problem | ||
| 8/9/2024 | Price change | $798,000-2%$267/sqft |
Source: NTREIS #20610755 Report a problem | ||
Public tax history
| Year | Property taxes | Tax assessment |
|---|---|---|
| 2025 | $1,432 +56.2% | $770,000 +24.3% |
| 2024 | $917 | $619,231 +10% |
| 2023 | $917 | $562,937 +10% |
Find assessor info on the county website
Neighborhood: Phillips Creek Ranch
Nearby schools
GreatSchools rating
- 10/10Sparks Elementary SchoolGrades: K-5Distance: 0.1 mi
- 10/10Pioneer Heritage Middle SchoolGrades: 6-8Distance: 0.4 mi
- 9/10Reedy High SchoolGrades: 9-12Distance: 1.4 mi
Schools provided by the listing agent
- Elementary: Sparks
- Middle: Pioneer
- High: Reedy
- District: Frisco ISD
Source: NTREIS. This data may not be complete. We recommend contacting the local school district to confirm school assignments for this home.
Get a cash offer in 3 minutes
Find out how much your home could sell for in as little as 3 minutes with a no-obligation cash offer.
Estimated market value
$739,200
