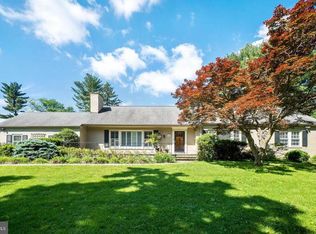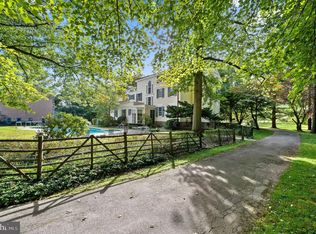Spacious sunlit brick Cape has dynamic curb appeal and welcoming interior spaces that offer a flexible open floor plan adaptable to owner needs and preferences. Bright two-story entrance hall leads to living/great room (21x19) with raised- hearth wood-burning- fireplace and 65 wall-mounted TV. Double French doors invite natural light and open to brick terrace and level grounds. Dining room (22x17) with lovely bay window and gas fireplace flanked by built-ins. Eat-in kitchen (15x13) with center island, granite countertops, stainless appliances and easy access to laundry ,2-car garage and entrance to rear grounds. Capacious main bedroom (20x140) with ensuite bath and two closets, one walk-in. Additional first level bedroom (14x14) presently serving as office/den with handsome built-ins and direct access to hall bath. Staircase to second floor reveals sunny atrium (16x14) with three windows overlooking rear grounds and neighboring estate. Two additional bedrooms (28x19 and 18x12) each with dormers and window seats. Ample closets, one walk-in. Lower level features large carpeted entertainment area (30x19), wet bar with counter and refrigerator, exercise and powder rooms, tile floor to outside entrance. Unfinished area has well-lighted work bench for home or hobby projects. Great storage space, fireproof filing system and combination safe. Home features beautiful hardwood floors and custom shutters throughout. Semi-circular driveway. Situated on quiet street in prized Gladwyne location. Easy access to highways, public transport, shopping, restaurants, outstanding public and private schools. 2022-04-08
This property is off market, which means it's not currently listed for sale or rent on Zillow. This may be different from what's available on other websites or public sources.


