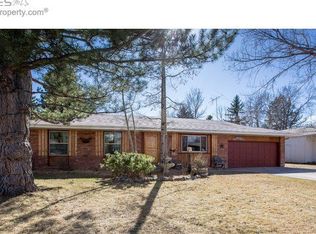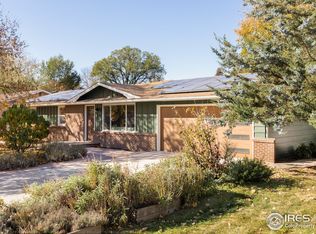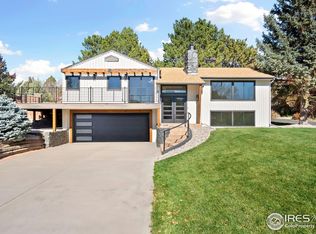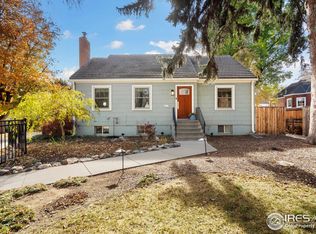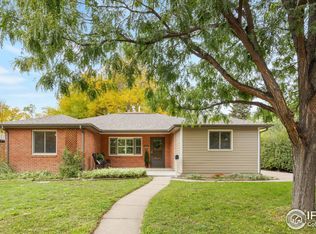Experience refined mid-century luxury in this fully renovated ranch home, blending timeless design with modern elegance. Original built-ins and architectural details pair seamlessly with high-end finishes throughout. Two striking wood-burning fireplaces anchor the living spaces, one showcasing a custom double oven built directly into the fireplace surround. The chef's kitchen features premium appliances, while expansive bay windows with a built-in bench flood the interiors with natural light. The lower level is an entertainer's dream with a full bar-complete with dishwasher, refrigerator, and sophisticated lounge space. Every surface of the home is new, from the designer fixtures to the meticulously crafted finishes. Outdoors, features brand new slate flooring for the covered patio and a new sprinkler and drip system ensures lush, effortless landscaping. Truly turn-key, this residence offers the perfect balance of mid-century character and modern luxury.
For sale
$1,175,000
1112 Robertson St, Fort Collins, CO 80524
4beds
3,148sqft
Est.:
Residential-Detached, Residential
Built in 1967
9,038 Square Feet Lot
$1,147,100 Zestimate®
$373/sqft
$-- HOA
What's special
Designer fixturesArchitectural detailsOriginal built-insMeticulously crafted finishesSophisticated lounge spacePremium appliancesNatural light
- 10 days |
- 837 |
- 50 |
Likely to sell faster than
Zillow last checked: 8 hours ago
Listing updated: November 30, 2025 at 05:45pm
Listed by:
Collin Rue 719-339-5106,
C3 Real Estate Solutions, LLC
Source: IRES,MLS#: 1047923
Tour with a local agent
Facts & features
Interior
Bedrooms & bathrooms
- Bedrooms: 4
- Bathrooms: 3
- Full bathrooms: 2
- 3/4 bathrooms: 1
- Main level bedrooms: 2
Primary bedroom
- Area: 216
- Dimensions: 18 x 12
Bedroom 2
- Area: 100
- Dimensions: 10 x 10
Bedroom 3
- Area: 169
- Dimensions: 13 x 13
Bedroom 4
- Area: 117
- Dimensions: 13 x 9
Dining room
- Area: 120
- Dimensions: 12 x 10
Family room
- Area: 364
- Dimensions: 28 x 13
Kitchen
- Area: 195
- Dimensions: 15 x 13
Living room
- Area: 252
- Dimensions: 18 x 14
Heating
- Forced Air
Cooling
- Central Air, Ceiling Fan(s)
Appliances
- Included: Electric Range/Oven, Self Cleaning Oven, Double Oven, Dishwasher, Refrigerator, Bar Fridge, Washer, Dryer
- Laundry: In Basement
Features
- Study Area, Satellite Avail, High Speed Internet, Eat-in Kitchen, Separate Dining Room, Open Floorplan, Open Floor Plan
- Flooring: Tile
- Windows: Bay Window(s), Double Pane Windows, Bay or Bow Window
- Basement: Full
- Has fireplace: Yes
- Fireplace features: 2+ Fireplaces
Interior area
- Total structure area: 3,148
- Total interior livable area: 3,148 sqft
- Finished area above ground: 1,584
- Finished area below ground: 1,564
Property
Parking
- Total spaces: 2
- Parking features: Garage Door Opener
- Attached garage spaces: 2
- Details: Garage Type: Attached
Accessibility
- Accessibility features: Level Lot, Level Drive, Main Floor Bath, Accessible Bedroom
Features
- Stories: 1
- Patio & porch: Patio, Enclosed
- Fencing: Partial,Fenced,Wood
- Has view: Yes
- View description: City
Lot
- Size: 9,038 Square Feet
- Features: Curbs, Gutters, Sidewalks, Lawn Sprinkler System
Details
- Parcel number: R0065749
- Zoning: RL
- Special conditions: Licensed Owner
Construction
Type & style
- Home type: SingleFamily
- Architectural style: Contemporary/Modern,Ranch
- Property subtype: Residential-Detached, Residential
Materials
- Wood/Frame, Brick
- Roof: Composition
Condition
- Not New, Previously Owned
- New construction: No
- Year built: 1967
Utilities & green energy
- Electric: Electric, City of Foco
- Gas: Natural Gas, Xcel
- Sewer: City Sewer
- Water: City Water, City of Foco
- Utilities for property: Natural Gas Available, Electricity Available, Cable Available
Community & HOA
Community
- Subdivision: University Acres
HOA
- Has HOA: No
Location
- Region: Fort Collins
Financial & listing details
- Price per square foot: $373/sqft
- Tax assessed value: $722,300
- Annual tax amount: $3,647
- Date on market: 12/1/2025
- Cumulative days on market: 11 days
- Listing terms: Cash,Conventional,FHA,VA Loan
- Exclusions: Staging Items
- Electric utility on property: Yes
- Road surface type: Paved, Asphalt
Estimated market value
$1,147,100
$1.09M - $1.20M
$2,957/mo
Price history
Price history
| Date | Event | Price |
|---|---|---|
| 12/1/2025 | Listed for sale | $1,175,000-4.1%$373/sqft |
Source: | ||
| 11/26/2025 | Listing removed | $1,225,000$389/sqft |
Source: | ||
| 11/5/2025 | Price change | $1,225,000-2%$389/sqft |
Source: | ||
| 10/3/2025 | Listed for sale | $1,250,000+93.8%$397/sqft |
Source: | ||
| 5/12/2025 | Sold | $645,000+7.5%$205/sqft |
Source: | ||
Public tax history
Public tax history
| Year | Property taxes | Tax assessment |
|---|---|---|
| 2024 | $3,470 +27.3% | $48,394 -1% |
| 2023 | $2,725 -1% | $48,864 +36.5% |
| 2022 | $2,754 -8.9% | $35,806 +20.6% |
Find assessor info on the county website
BuyAbility℠ payment
Est. payment
$6,776/mo
Principal & interest
$5895
Property taxes
$470
Home insurance
$411
Climate risks
Neighborhood: University Acres
Nearby schools
GreatSchools rating
- 5/10Laurel Elementary SchoolGrades: PK-5Distance: 0.4 mi
- 5/10Lesher Middle SchoolGrades: 6-8Distance: 0.4 mi
- 8/10Fort Collins High SchoolGrades: 9-12Distance: 2.4 mi
Schools provided by the listing agent
- Elementary: Laurel
- Middle: Lesher
- High: Ft Collins
Source: IRES. This data may not be complete. We recommend contacting the local school district to confirm school assignments for this home.
- Loading
- Loading
