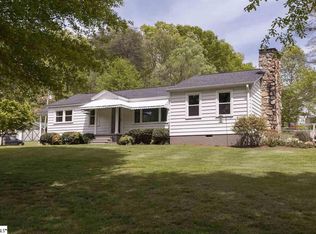Sold for $225,000
$225,000
1112 Robert P Jeanes Rd, Easley, SC 29640
3beds
1,064sqft
Single Family Residence, Residential
Built in 1957
0.68 Acres Lot
$235,600 Zestimate®
$211/sqft
$1,532 Estimated rent
Home value
$235,600
$224,000 - $247,000
$1,532/mo
Zestimate® history
Loading...
Owner options
Explore your selling options
What's special
Totally renovated and updated, you are going to love this cozy 3 BR/ 1BA home in downtown Easley. New engineered hardwoods and fresh paint throughout. Quartz countertops along with new stainless steel appliances in the kitchen. Beautiful gray aesthetic in the bathroom with quartz countertop and tile floor and shower. New light fixtures and hardware throughout home. Carport and detached garage. Enjoy sitting on the deck overlooking the large lot and quiet street.
Zillow last checked: 8 hours ago
Listing updated: January 10, 2024 at 07:46am
Listed by:
Brianna Colomban 864-202-3128,
Keller Williams Greenville Central
Bought with:
Jessica Franco
Encore Realty
Source: Greater Greenville AOR,MLS#: 1512691
Facts & features
Interior
Bedrooms & bathrooms
- Bedrooms: 3
- Bathrooms: 1
- Full bathrooms: 1
- Main level bathrooms: 1
- Main level bedrooms: 3
Primary bedroom
- Area: 156
- Dimensions: 12 x 13
Bedroom 2
- Area: 156
- Dimensions: 12 x 13
Bedroom 3
- Area: 140
- Dimensions: 14 x 10
Primary bathroom
- Level: Main
Kitchen
- Area: 143
- Dimensions: 13 x 11
Living room
- Area: 224
- Dimensions: 16 x 14
Heating
- Natural Gas
Cooling
- Central Air, Electric
Appliances
- Included: Electric Cooktop, Electric Oven, Microwave, Electric Water Heater
- Laundry: In Kitchen
Features
- Ceiling Fan(s), Countertops – Quartz
- Flooring: Wood, Luxury Vinyl
- Basement: None
- Attic: Storage
- Has fireplace: No
- Fireplace features: None
Interior area
- Total structure area: 1,064
- Total interior livable area: 1,064 sqft
Property
Parking
- Total spaces: 2
- Parking features: Detached, Workshop in Garage, Paved
- Garage spaces: 2
- Has uncovered spaces: Yes
Features
- Levels: One
- Stories: 1
- Patio & porch: Deck
Lot
- Size: 0.68 Acres
- Features: Sloped, Few Trees, 1/2 - Acre
Details
- Parcel number: 510000895589
Construction
Type & style
- Home type: SingleFamily
- Architectural style: Ranch
- Property subtype: Single Family Residence, Residential
Materials
- Vinyl Siding
- Foundation: Crawl Space
- Roof: Metal
Condition
- Year built: 1957
Utilities & green energy
- Sewer: Septic Tank
- Water: Public
Community & neighborhood
Security
- Security features: Smoke Detector(s)
Community
- Community features: None
Location
- Region: Easley
- Subdivision: None
Price history
| Date | Event | Price |
|---|---|---|
| 1/5/2024 | Sold | $225,000$211/sqft |
Source: | ||
| 12/4/2023 | Pending sale | $225,000$211/sqft |
Source: | ||
| 11/10/2023 | Listed for sale | $225,000$211/sqft |
Source: | ||
| 10/23/2023 | Pending sale | $225,000$211/sqft |
Source: | ||
| 10/6/2023 | Listed for sale | $225,000+136.8%$211/sqft |
Source: | ||
Public tax history
| Year | Property taxes | Tax assessment |
|---|---|---|
| 2024 | $1,486 +215.6% | $5,700 +43.2% |
| 2023 | $471 -1.9% | $3,980 |
| 2022 | $480 -1.1% | $3,980 |
Find assessor info on the county website
Neighborhood: 29640
Nearby schools
GreatSchools rating
- 7/10Pickens Elementary SchoolGrades: PK-5Distance: 3.5 mi
- 6/10Pickens Middle SchoolGrades: 6-8Distance: 3.8 mi
- 6/10Pickens High SchoolGrades: 9-12Distance: 5 mi
Schools provided by the listing agent
- Elementary: McKissick
- Middle: Richard H. Gettys
- High: Easley
Source: Greater Greenville AOR. This data may not be complete. We recommend contacting the local school district to confirm school assignments for this home.
Get a cash offer in 3 minutes
Find out how much your home could sell for in as little as 3 minutes with a no-obligation cash offer.
Estimated market value$235,600
Get a cash offer in 3 minutes
Find out how much your home could sell for in as little as 3 minutes with a no-obligation cash offer.
Estimated market value
$235,600
