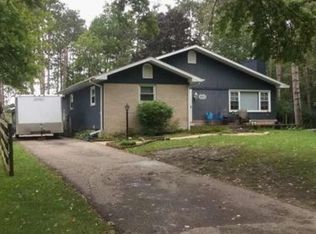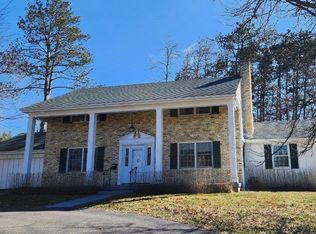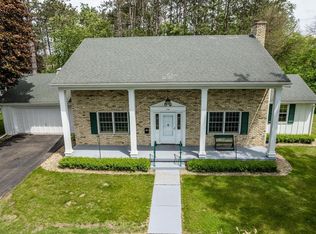Closed
$330,000
1112 Riverview Road, Reedsburg, WI 53959
4beds
2,448sqft
Single Family Residence
Built in 1958
0.76 Acres Lot
$346,100 Zestimate®
$135/sqft
$1,820 Estimated rent
Home value
$346,100
$280,000 - $426,000
$1,820/mo
Zestimate® history
Loading...
Owner options
Explore your selling options
What's special
Get ready to experience the perfect blend of comfort and nature in this updated 4-bedroom, 2-bath home! With plenty of space for everyone, the main floor offers a cozy living area complete with a charming fireplace-ideal for those chilly winter nights. Step outside onto the wonderful back deck and enjoy serene views of the wildlife as the sun rises, or wander through the tall, whispering pines that lead to your very own natural spring. This nearly 3/4-acre lot provides a peaceful, country feel, with no neighbors behind you?just the beauty of nature surrounding you. You?ll also appreciate the spacious 2+ car garage, featuring a workbench for all your projects. Some photos virtually staged, room measuremets approx - buyer to verify if important. Listing agent is partial owner.
Zillow last checked: 8 hours ago
Listing updated: May 06, 2025 at 08:09pm
Listed by:
Sheela Campbell 608-393-0050,
Home In Wisconsin LLC
Bought with:
Karen Harricharan
Source: WIREX MLS,MLS#: 1992993 Originating MLS: South Central Wisconsin MLS
Originating MLS: South Central Wisconsin MLS
Facts & features
Interior
Bedrooms & bathrooms
- Bedrooms: 4
- Bathrooms: 2
- Full bathrooms: 2
- Main level bedrooms: 2
Primary bedroom
- Level: Main
- Area: 180
- Dimensions: 12 x 15
Bedroom 2
- Level: Main
- Area: 143
- Dimensions: 11 x 13
Bedroom 3
- Level: Lower
- Area: 216
- Dimensions: 12 x 18
Bedroom 4
- Level: Lower
- Area: 156
- Dimensions: 12 x 13
Bathroom
- Features: At least 1 Tub, No Master Bedroom Bath
Dining room
- Level: Main
- Area: 143
- Dimensions: 11 x 13
Family room
- Level: Lower
- Area: 434
- Dimensions: 14 x 31
Kitchen
- Level: Main
- Area: 180
- Dimensions: 12 x 15
Living room
- Level: Main
- Area: 375
- Dimensions: 15 x 25
Heating
- Natural Gas, Forced Air
Cooling
- Central Air
Appliances
- Included: Range/Oven, Refrigerator, Dishwasher, Microwave
Features
- Basement: Full,Finished,Sump Pump
Interior area
- Total structure area: 2,448
- Total interior livable area: 2,448 sqft
- Finished area above ground: 1,248
- Finished area below ground: 1,200
Property
Parking
- Total spaces: 2
- Parking features: 2 Car, Detached, Garage Door Opener
- Garage spaces: 2
Features
- Levels: One
- Stories: 1
- Patio & porch: Deck, Patio
Lot
- Size: 0.76 Acres
- Features: Wooded
Details
- Parcel number: 276106400000
- Zoning: R2
- Special conditions: Real Estate Owned
Construction
Type & style
- Home type: SingleFamily
- Architectural style: Ranch
- Property subtype: Single Family Residence
Materials
- Wood Siding
Condition
- 21+ Years
- New construction: No
- Year built: 1958
Utilities & green energy
- Sewer: Public Sewer
- Water: Public
Community & neighborhood
Location
- Region: Reedsburg
- Municipality: Reedsburg
Other
Other facts
- Listing terms: REO/Foreclosure
Price history
| Date | Event | Price |
|---|---|---|
| 4/18/2025 | Sold | $330,000+4.8%$135/sqft |
Source: | ||
| 2/16/2025 | Contingent | $315,000$129/sqft |
Source: | ||
| 2/6/2025 | Listed for sale | $315,000$129/sqft |
Source: | ||
Public tax history
Tax history is unavailable.
Neighborhood: 53959
Nearby schools
GreatSchools rating
- NAPineview Elementary SchoolGrades: PK-2Distance: 0.9 mi
- 6/10Webb Middle SchoolGrades: 6-8Distance: 0.2 mi
- 5/10Reedsburg Area High SchoolGrades: 9-12Distance: 1.6 mi
Schools provided by the listing agent
- Middle: Webb
- High: Reedsburg Area
- District: Reedsburg
Source: WIREX MLS. This data may not be complete. We recommend contacting the local school district to confirm school assignments for this home.

Get pre-qualified for a loan
At Zillow Home Loans, we can pre-qualify you in as little as 5 minutes with no impact to your credit score.An equal housing lender. NMLS #10287.
Sell for more on Zillow
Get a free Zillow Showcase℠ listing and you could sell for .
$346,100
2% more+ $6,922
With Zillow Showcase(estimated)
$353,022

