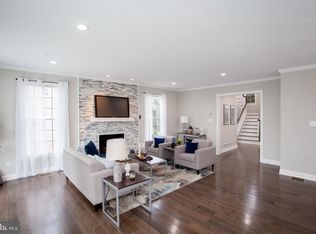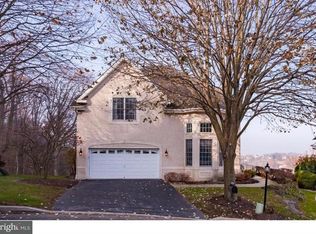Sold for $801,112 on 12/02/24
$801,112
1112 Riverview Ln, Conshohocken, PA 19428
4beds
3,596sqft
Single Family Residence
Built in 1999
1,470 Square Feet Lot
$830,800 Zestimate®
$223/sqft
$4,949 Estimated rent
Home value
$830,800
$773,000 - $897,000
$4,949/mo
Zestimate® history
Loading...
Owner options
Explore your selling options
What's special
Welcome to 1112 Riverview Ln, a stunning home in the highly desirable Merion Hill neighborhood, offering the best in luxury living and breathtaking views of downtown Conshohocken. This beautifully upgraded residence features four spacious bedrooms, three and a half bathrooms, and an array of premium finishes throughout. Step inside to find gleaming hardwood floors that extend through the entire home, creating a warm and inviting atmosphere. The brand-new kitchen is a chef’s dream, equipped with top-of-the-line stainless steel appliances, custom cabinetry, and elegant countertops. The open-concept layout seamlessly connects the kitchen to the living and dining areas, perfect for entertaining. Upstairs, the primary suite offers a private retreat with a fully outfitted custom closet system and a luxurious en-suite bath featuring double sinks, a soaking tub, and a separate shower. Each additional bedroom is generously sized and features ample closet space, with custom closet systems for maximum organization. The fully finished lower level adds significant living space, complete with a bedroom and full bath, making it ideal for guests, a home office, gym, or media room. Situated on a premium lot, this property provides stunning views of downtown Conshohocken from multiple vantage points. Enjoy the perfect combination of suburban tranquility and urban convenience in this exceptional home. Don’t miss your chance to own one of Merion Hill’s finest residences.
Zillow last checked: 8 hours ago
Listing updated: December 02, 2024 at 04:03pm
Listed by:
Mike Fabrizio 609-221-7123,
RE/MAX Access
Bought with:
Stephanie MacDonald, RS293086
Compass RE
Source: Bright MLS,MLS#: PAMC2120930
Facts & features
Interior
Bedrooms & bathrooms
- Bedrooms: 4
- Bathrooms: 4
- Full bathrooms: 3
- 1/2 bathrooms: 1
- Main level bathrooms: 4
- Main level bedrooms: 4
Basement
- Area: 1073
Heating
- Central, Natural Gas
Cooling
- Central Air, Natural Gas
Appliances
- Included: Gas Water Heater
Features
- Basement: Finished
- Number of fireplaces: 1
Interior area
- Total structure area: 3,596
- Total interior livable area: 3,596 sqft
- Finished area above ground: 2,523
- Finished area below ground: 1,073
Property
Parking
- Total spaces: 2
- Parking features: Garage Faces Front, Attached
- Attached garage spaces: 2
Accessibility
- Accessibility features: None
Features
- Levels: Three
- Stories: 3
- Pool features: None
Lot
- Size: 1,470 sqft
- Dimensions: 35.00 x 42.00
Details
- Additional structures: Above Grade, Below Grade
- Parcel number: 240000033483
- Zoning: SFR
- Special conditions: Standard
Construction
Type & style
- Home type: SingleFamily
- Architectural style: Contemporary
- Property subtype: Single Family Residence
Materials
- Stucco
- Foundation: Concrete Perimeter
Condition
- New construction: No
- Year built: 1999
Utilities & green energy
- Sewer: Public Sewer
- Water: Public
Community & neighborhood
Location
- Region: Conshohocken
- Subdivision: Merion Hill
- Municipality: WEST CONSHOHOCKEN BORO
HOA & financial
HOA
- Has HOA: Yes
- HOA fee: $300 monthly
- Association name: PENCO MANAGEMENT
Other
Other facts
- Listing agreement: Exclusive Right To Sell
- Ownership: Fee Simple
Price history
| Date | Event | Price |
|---|---|---|
| 12/2/2024 | Sold | $801,112+6.8%$223/sqft |
Source: | ||
| 10/28/2024 | Contingent | $750,000$209/sqft |
Source: | ||
| 10/26/2024 | Listed for sale | $750,000+44.2%$209/sqft |
Source: | ||
| 3/26/2018 | Sold | $520,000+3%$145/sqft |
Source: Public Record | ||
| 8/17/2017 | Listing removed | $505,000$140/sqft |
Source: RE/MAX Ready #6839673 | ||
Public tax history
| Year | Property taxes | Tax assessment |
|---|---|---|
| 2024 | $10,014 | $360,130 |
| 2023 | $10,014 +5.9% | $360,130 |
| 2022 | $9,454 +1.1% | $360,130 |
Find assessor info on the county website
Neighborhood: 19428
Nearby schools
GreatSchools rating
- 6/10Bridgeport Elementary SchoolGrades: K-4Distance: 3 mi
- 5/10Upper Merion Middle SchoolGrades: 5-8Distance: 4.4 mi
- 6/10Upper Merion High SchoolGrades: 9-12Distance: 4.3 mi
Schools provided by the listing agent
- District: Upper Merion Area
Source: Bright MLS. This data may not be complete. We recommend contacting the local school district to confirm school assignments for this home.

Get pre-qualified for a loan
At Zillow Home Loans, we can pre-qualify you in as little as 5 minutes with no impact to your credit score.An equal housing lender. NMLS #10287.
Sell for more on Zillow
Get a free Zillow Showcase℠ listing and you could sell for .
$830,800
2% more+ $16,616
With Zillow Showcase(estimated)
$847,416
